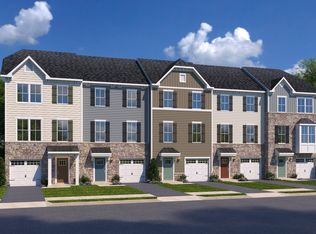Sold for $625,000
$625,000
7323 Isabella Rd, Laurel, MD 20723
3beds
2,334sqft
Townhouse
Built in 2022
2,300 Square Feet Lot
$624,000 Zestimate®
$268/sqft
$3,516 Estimated rent
Home value
$624,000
$587,000 - $668,000
$3,516/mo
Zestimate® history
Loading...
Owner options
Explore your selling options
What's special
Tucked into the sought-after Wellington Farms community, this nearly new end-unit townhome offers a rare blend of luxury finishes, extra space, and a location that connects convenience with lifestyle. Built in 2022 and thoughtfully upgraded since, it backs to open green space—giving you room to breathe and views that feel more private than typical townhome living. The interior layout is ideal for those who love to entertain or just enjoy day-to-day comfort. The entry-level rec room, complete with a half bath and direct access to the backyard, is perfect for movie nights, play space, or a home office setup that feels separate from the main living areas. Upstairs, the open-concept kitchen is a showstopper—herringbone tile backsplash, quartz counters, and a custom hutch create both function and visual appeal, while the adjacent deck offers easy indoor-outdoor flow. Upstairs, the primary suite is a true retreat. Tray ceilings add a touch of elegance, and the ensuite bath features a soaking tub, glass shower, and dual vanity—everything you’d want to unwind at the end of the day. Life in Wellington Farms means more than just a beautiful home. Residents enjoy access to a community pool, clubhouse, fitness center, and walking trails, all set within a neighborhood that feeds into top-rated Howard County schools. With easy access to parks, dining, and major commuter routes, this location strikes the perfect balance for busy professionals, growing families, and anyone who wants it all—space, style, and connection.
Zillow last checked: 8 hours ago
Listing updated: December 07, 2025 at 03:37pm
Listed by:
James Bowerman 410-971-8004,
Douglas Realty, LLC
Bought with:
Yework Birre, 597902
Heymann Realty, LLC
Source: Bright MLS,MLS#: MDHW2056476
Facts & features
Interior
Bedrooms & bathrooms
- Bedrooms: 3
- Bathrooms: 4
- Full bathrooms: 2
- 1/2 bathrooms: 2
- Main level bathrooms: 1
Basement
- Area: 0
Heating
- Central, Natural Gas
Cooling
- Central Air, Electric
Appliances
- Included: Microwave, Dishwasher, Dryer, Exhaust Fan, Oven/Range - Gas, Refrigerator, Stainless Steel Appliance(s), Washer, Water Heater, Gas Water Heater
- Laundry: Has Laundry, Upper Level
Features
- Bathroom - Walk-In Shower, Built-in Features, Ceiling Fan(s), Crown Molding, Dining Area, Open Floorplan, Kitchen Island, Pantry, Primary Bath(s), Recessed Lighting, Upgraded Countertops, Walk-In Closet(s), Bar, Dry Wall
- Flooring: Engineered Wood, Ceramic Tile, Carpet, Wood
- Has basement: No
- Has fireplace: No
Interior area
- Total structure area: 2,334
- Total interior livable area: 2,334 sqft
- Finished area above ground: 2,334
- Finished area below ground: 0
Property
Parking
- Total spaces: 2
- Parking features: Garage Faces Front, Inside Entrance, Concrete, Attached, Driveway
- Attached garage spaces: 1
- Uncovered spaces: 1
Accessibility
- Accessibility features: Other
Features
- Levels: Three
- Stories: 3
- Patio & porch: Deck
- Exterior features: Sidewalks, Street Lights
- Pool features: Community
- Has view: Yes
- View description: Pasture
Lot
- Size: 2,300 sqft
- Features: Adjoins - Open Space
Details
- Additional structures: Above Grade, Below Grade
- Parcel number: 1406603528
- Zoning: R 20
- Special conditions: Standard
Construction
Type & style
- Home type: Townhouse
- Architectural style: Craftsman
- Property subtype: Townhouse
Materials
- Stone, Vinyl Siding
- Foundation: Slab
- Roof: Architectural Shingle
Condition
- Very Good
- New construction: No
- Year built: 2022
Utilities & green energy
- Sewer: Public Sewer
- Water: Public
Community & neighborhood
Community
- Community features: Pool
Location
- Region: Laurel
- Subdivision: Wellington Farms
HOA & financial
HOA
- Has HOA: Yes
- HOA fee: $105 monthly
- Amenities included: Clubhouse, Fitness Center, Jogging Path, Pool, Tot Lots/Playground
Other
Other facts
- Listing agreement: Exclusive Agency
- Ownership: Fee Simple
Price history
| Date | Event | Price |
|---|---|---|
| 12/5/2025 | Sold | $625,000+0%$268/sqft |
Source: | ||
| 11/1/2025 | Contingent | $624,900$268/sqft |
Source: | ||
| 10/29/2025 | Price change | $624,900-2%$268/sqft |
Source: | ||
| 10/21/2025 | Price change | $637,900-1.1%$273/sqft |
Source: | ||
| 10/13/2025 | Price change | $644,900-0.8%$276/sqft |
Source: | ||
Public tax history
| Year | Property taxes | Tax assessment |
|---|---|---|
| 2025 | -- | $616,800 +7.5% |
| 2024 | $6,460 +8.1% | $573,733 +8.1% |
| 2023 | $5,975 +293.1% | $530,667 +293.1% |
Find assessor info on the county website
Neighborhood: 20723
Nearby schools
GreatSchools rating
- 6/10Hammond Elementary SchoolGrades: K-5Distance: 0.6 mi
- 9/10Hammond Middle SchoolGrades: 6-8Distance: 0.6 mi
- 8/10Atholton High SchoolGrades: 9-12Distance: 2.9 mi
Schools provided by the listing agent
- District: Howard County Public Schools
Source: Bright MLS. This data may not be complete. We recommend contacting the local school district to confirm school assignments for this home.
Get a cash offer in 3 minutes
Find out how much your home could sell for in as little as 3 minutes with a no-obligation cash offer.
Estimated market value$624,000
Get a cash offer in 3 minutes
Find out how much your home could sell for in as little as 3 minutes with a no-obligation cash offer.
Estimated market value
$624,000
