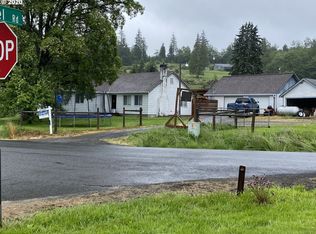Sold
$374,471
73235 Debast Rd, Rainier, OR 97048
3beds
1,792sqft
Residential, Manufactured Home
Built in 1979
4.52 Acres Lot
$409,300 Zestimate®
$209/sqft
$1,833 Estimated rent
Home value
$409,300
$377,000 - $438,000
$1,833/mo
Zestimate® history
Loading...
Owner options
Explore your selling options
What's special
Perfect affordable option for living in the country giving you room for a large garden, all the toys, family events, kids, animals & more. Updated kitchen cabinets & appliances offer tons of space for the chef in you. Huge living room & a woodstove to snuggle up to in the rainy OR days. Floor plan offers primary suite on one side with other bedrooms on the other. You can't miss the huge shop with multiple lean-tos. Great opportunity to live as is or build your dream home.
Zillow last checked: 8 hours ago
Listing updated: April 11, 2023 at 11:24am
Listed by:
Lea Chitwood 503-730-4554,
RE/MAX Powerpros
Bought with:
Lea Chitwood, 980700011
RE/MAX Powerpros
Source: RMLS (OR),MLS#: 23173734
Facts & features
Interior
Bedrooms & bathrooms
- Bedrooms: 3
- Bathrooms: 2
- Full bathrooms: 2
- Main level bathrooms: 2
Primary bedroom
- Features: Bathroom, Closet, Laminate Flooring, Soaking Tub
- Level: Main
Bedroom 2
- Features: Laminate Flooring
- Level: Main
Bedroom 3
- Features: Ceiling Fan, Closet, Laminate Flooring
- Level: Main
Dining room
- Features: Builtin Features, Sliding Doors, Laminate Flooring
- Level: Main
Kitchen
- Features: Dishwasher, Pantry, Free Standing Range, Free Standing Refrigerator
- Level: Main
Living room
- Features: Laminate Flooring, Wood Stove
- Level: Main
Heating
- Forced Air
Cooling
- None
Appliances
- Included: Dishwasher, Free-Standing Range, Free-Standing Refrigerator, Stainless Steel Appliance(s), Washer/Dryer, Electric Water Heater
- Laundry: Laundry Room
Features
- Ceiling Fan(s), Soaking Tub, Built-in Features, Closet, Pantry, Bathroom
- Flooring: Laminate, Vinyl, Concrete
- Doors: Sliding Doors
- Windows: Double Pane Windows, Vinyl Frames
- Basement: Crawl Space
- Number of fireplaces: 1
- Fireplace features: Stove, Wood Burning, Wood Burning Stove
Interior area
- Total structure area: 1,792
- Total interior livable area: 1,792 sqft
Property
Parking
- Parking features: Driveway, RV Access/Parking
- Has uncovered spaces: Yes
Accessibility
- Accessibility features: Main Floor Bedroom Bath, Minimal Steps, One Level, Utility Room On Main, Accessibility
Features
- Stories: 1
- Patio & porch: Deck
- Exterior features: Yard
- Has view: Yes
- View description: Trees/Woods
Lot
- Size: 4.52 Acres
- Features: Level, Acres 3 to 5
Details
- Additional structures: Barn, RVParking, Barnnull
- Parcel number: 19988
- Zoning: RR-5
Construction
Type & style
- Home type: MobileManufactured
- Property subtype: Residential, Manufactured Home
Materials
- Pole, Vinyl Siding
- Foundation: Block, Skirting
- Roof: Other
Condition
- Resale
- New construction: No
- Year built: 1979
Utilities & green energy
- Sewer: Septic Tank
- Water: Shared Well
Community & neighborhood
Location
- Region: Rainier
Other
Other facts
- Body type: Double Wide
- Listing terms: Cash,Conventional,FHA,VA Loan
- Road surface type: Paved
Price history
| Date | Event | Price |
|---|---|---|
| 4/10/2023 | Sold | $374,471-4%$209/sqft |
Source: | ||
| 3/14/2023 | Pending sale | $389,900$218/sqft |
Source: | ||
| 3/8/2023 | Listed for sale | $389,900+290.3%$218/sqft |
Source: | ||
| 4/17/2011 | Listing removed | $99,900$56/sqft |
Source: isNowListed.com Report a problem | ||
| 4/12/2011 | Listed for sale | $99,900$56/sqft |
Source: isNowListed.com Report a problem | ||
Public tax history
| Year | Property taxes | Tax assessment |
|---|---|---|
| 2024 | $1,861 +0.4% | $156,187 +3% |
| 2023 | $1,852 +5.4% | $151,639 +3% |
| 2022 | $1,758 +2.9% | $147,223 +3% |
Find assessor info on the county website
Neighborhood: 97048
Nearby schools
GreatSchools rating
- 4/10Hudson Park Elementary SchoolGrades: K-6Distance: 2 mi
- 6/10Rainier Jr/Sr High SchoolGrades: 7-12Distance: 2 mi
Schools provided by the listing agent
- Elementary: Hudson Park
- Middle: Rainier
- High: Rainier
Source: RMLS (OR). This data may not be complete. We recommend contacting the local school district to confirm school assignments for this home.
