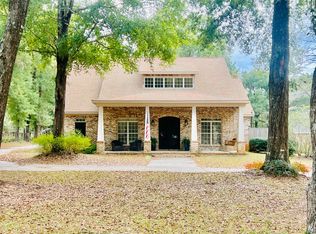Closed
$415,000
7324 Blakeley Rd, Spanish Fort, AL 36527
4beds
2,429sqft
Residential
Built in 2005
0.94 Acres Lot
$501,300 Zestimate®
$171/sqft
$2,523 Estimated rent
Home value
$501,300
$471,000 - $531,000
$2,523/mo
Zestimate® history
Loading...
Owner options
Explore your selling options
What's special
Welcome to Spanish Fort! Traditional all brick home nestled on .94 of an acre with 4 bedrooms, 3 full baths, and sitting room. Custom built home with only 1 owner. Enter to find open concept with dining room and sitting room. A true split floor plan with 2 bedrooms and hall bath on one side and 2 bedrooms and 2 full baths on the other side. The primary bedroom is oversized with a sitting area and has a tray ceiling. Primary bath has 2 separate vanities, walk in shower, soaker tub, and 2 walk in closets. The kitchen has custom cabinets, gas range, an island for food prep, and breakfast bar open to breakfast area and great room. The inviting great room has a gas fireplace and custom built-in bookshelves. The laundry room has cabinets and a hanging bar. Enjoy morning coffee or a relaxing evening sitting on the large covered back porch overlooking the private yard. The backyard is spacious enough for a pool and still room to play. The home has an oversized attached 2 car garage and detached garage/workshop. Extras include: New Whole house Generac 22KW (2021); New HVAC inside and out & ductwork (2023); new hot water heater-electric (2022); gutters on the front of the home; Roof installation for Fortified Roof October 27th 2023; Sprinkler System. All Information provided is deemed reliable but not guaranteed. Buyer or buyer’s agent to verify all information.
Zillow last checked: 8 hours ago
Listing updated: April 09, 2024 at 07:31pm
Listed by:
Sherree Pierce PHONE:251-767-3793,
Coldwell Banker Reehl Prop Fairhope
Bought with:
Angela Perry
Coldwell Banker Reehl Prop Fairhope
Source: Baldwin Realtors,MLS#: 353597
Facts & features
Interior
Bedrooms & bathrooms
- Bedrooms: 4
- Bathrooms: 3
- Full bathrooms: 3
- Main level bedrooms: 4
Primary bedroom
- Features: 1st Floor Primary, Multiple Walk in Closets
- Level: Main
- Area: 182
- Dimensions: 14 x 13
Bedroom 2
- Level: Main
- Area: 132
- Dimensions: 12 x 11
Bedroom 3
- Level: Main
- Area: 132
- Dimensions: 12 x 11
Bedroom 4
- Level: Main
- Area: 110
- Dimensions: 11 x 10
Primary bathroom
- Features: Double Vanity, Separate Shower
Dining room
- Features: Breakfast Area-Kitchen, Separate Dining Room
- Level: Main
- Area: 144
- Dimensions: 12 x 12
Family room
- Level: Main
- Area: 304
- Dimensions: 19 x 16
Kitchen
- Level: Main
- Area: 143
- Dimensions: 11 x 13
Living room
- Level: Main
- Area: 140
- Dimensions: 10 x 14
Heating
- Electric
Cooling
- Ceiling Fan(s)
Appliances
- Included: Dishwasher, Disposal, Microwave, Gas Range
- Laundry: Main Level, Inside
Features
- Entrance Foyer, Ceiling Fan(s), En-Suite, Split Bedroom Plan
- Flooring: Carpet, Tile
- Windows: Double Pane Windows
- Has basement: No
- Number of fireplaces: 1
- Fireplace features: Gas Log, Great Room
Interior area
- Total structure area: 2,429
- Total interior livable area: 2,429 sqft
Property
Parking
- Total spaces: 2
- Parking features: Attached, Detached, Garage, See Remarks, Side Entrance, Garage Door Opener
- Has attached garage: Yes
- Covered spaces: 2
Features
- Levels: One
- Stories: 1
- Patio & porch: Covered, Rear Porch
- Exterior features: Irrigation Sprinkler
- Has view: Yes
- View description: None
- Waterfront features: No Waterfront
Lot
- Size: 0.94 Acres
- Dimensions: 311 x 124
- Features: Less than 1 acre, Level, Few Trees, Subdivided
Details
- Additional structures: Storage
- Parcel number: 2910450000001.114
- Zoning description: Single Family Residence
Construction
Type & style
- Home type: SingleFamily
- Architectural style: Traditional
- Property subtype: Residential
Materials
- Brick
- Foundation: Slab
- Roof: Composition
Condition
- Resale
- New construction: No
- Year built: 2005
Utilities & green energy
- Electric: Generator
- Sewer: Grinder Pump
Community & neighborhood
Community
- Community features: None
Location
- Region: Spanish Fort
- Subdivision: Girdletree
Other
Other facts
- Price range: $415K - $415K
- Ownership: Whole/Full
Price history
| Date | Event | Price |
|---|---|---|
| 11/30/2023 | Sold | $415,000-1.2%$171/sqft |
Source: | ||
| 10/27/2023 | Listed for sale | $420,000$173/sqft |
Source: | ||
Public tax history
| Year | Property taxes | Tax assessment |
|---|---|---|
| 2025 | $1,644 +49% | $51,300 +10% |
| 2024 | $1,103 -1.9% | $46,620 +7.7% |
| 2023 | $1,124 | $43,300 +22.9% |
Find assessor info on the county website
Neighborhood: 36527
Nearby schools
GreatSchools rating
- 10/10Spanish Fort Elementary SchoolGrades: PK-6Distance: 4.4 mi
- 10/10Spanish Fort Middle SchoolGrades: 7-8Distance: 3 mi
- 10/10Spanish Fort High SchoolGrades: 9-12Distance: 4.3 mi
Schools provided by the listing agent
- Elementary: Spanish Fort Elementary
- Middle: Spanish Fort Middle
- High: Spanish Fort High
Source: Baldwin Realtors. This data may not be complete. We recommend contacting the local school district to confirm school assignments for this home.
Get pre-qualified for a loan
At Zillow Home Loans, we can pre-qualify you in as little as 5 minutes with no impact to your credit score.An equal housing lender. NMLS #10287.
Sell with ease on Zillow
Get a Zillow Showcase℠ listing at no additional cost and you could sell for —faster.
$501,300
2% more+$10,026
With Zillow Showcase(estimated)$511,326
