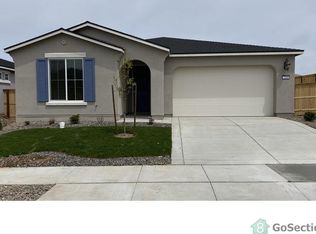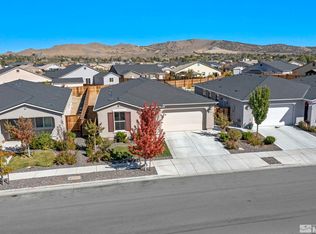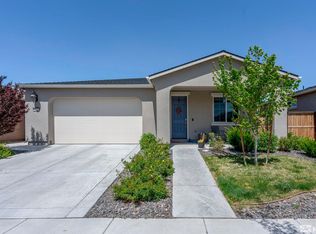Closed
$585,000
7324 Continuum Dr, Reno, NV 89506
3beds
1,943sqft
Single Family Residence
Built in 2020
8,712 Square Feet Lot
$581,000 Zestimate®
$301/sqft
$2,777 Estimated rent
Home value
$581,000
$552,000 - $610,000
$2,777/mo
Zestimate® history
Loading...
Owner options
Explore your selling options
What's special
This charming 3-bedroom, 2-bath Lennar home offers the perfect blend of comfort, style, and functionality. Boasting an open-concept kitchen complete with under-cabinet lighting and additional built-in cabinets in the hallway, it's ideal for both everyday living and entertaining.
The formal dining room has been thoughtfully converted into a spacious office/den with double French doors, providing a private and versatile workspace. Outside, enjoy a private backyard oasis with thousands of dollars in professional landscaping and upgrades, including a new brick wall at the front porch, offering great curb appeal.
Don't miss this move-in-ready home that combines thoughtful upgrades with practical living spaces!
Zillow last checked: 8 hours ago
Listing updated: August 08, 2025 at 03:29pm
Listed by:
Nikki Simmons BS.146679 702-249-1006,
RE/MAX Gold-Midtown,
The Simmons Group,
RE/MAX Gold-Midtown
Bought with:
Marnye Bodenshot, S.180430
Keller Williams Group One Inc.
Source: NNRMLS,MLS#: 250051448
Facts & features
Interior
Bedrooms & bathrooms
- Bedrooms: 3
- Bathrooms: 2
- Full bathrooms: 2
Heating
- ENERGY STAR Qualified Equipment, Forced Air, Hot Water, Natural Gas
Cooling
- Central Air, Electric
Appliances
- Included: Dishwasher, Disposal, Gas Cooktop, Gas Range, Microwave, Oven, Self Cleaning Oven, Smart Appliance(s)
- Laundry: Cabinets, Laundry Area, Laundry Room, Shelves
Features
- Ceiling Fan(s), High Ceilings, Sliding Shelves, Smart Thermostat
- Flooring: Carpet, Ceramic Tile, Tile
- Windows: Blinds, Double Pane Windows, Rods, Vinyl Frames, Window Coverings
- Has fireplace: No
- Common walls with other units/homes: No Common Walls
Interior area
- Total structure area: 1,943
- Total interior livable area: 1,943 sqft
Property
Parking
- Total spaces: 2
- Parking features: Garage, Garage Door Opener, Parking Pad
- Garage spaces: 2
Features
- Levels: One
- Stories: 1
- Exterior features: Rain Gutters
- Pool features: None
- Spa features: None
- Fencing: Back Yard,Full
- Has view: Yes
- View description: Desert, Mountain(s)
Lot
- Size: 8,712 sqft
- Features: Landscaped, Level, Open Lot, Sprinklers In Front, Sprinklers In Rear
Details
- Additional structures: Shed(s)
- Parcel number: 55239212
- Zoning: SPD
Construction
Type & style
- Home type: SingleFamily
- Property subtype: Single Family Residence
Materials
- Attic/Crawl Hatchway(s) Insulated, Frame, Stucco
- Foundation: Slab
- Roof: Composition,Pitched
Condition
- New construction: No
- Year built: 2020
Utilities & green energy
- Sewer: Public Sewer
- Water: Public
- Utilities for property: Cable Available, Cable Connected, Electricity Available, Electricity Connected, Internet Available, Internet Connected, Natural Gas Available, Natural Gas Connected, Phone Available, Sewer Available, Sewer Connected, Water Available, Water Connected, Underground Utilities, Water Meter Installed
Community & neighborhood
Security
- Security features: Carbon Monoxide Detector(s), Fire Alarm, Keyless Entry, Smoke Detector(s)
Location
- Region: Reno
- Subdivision: Wild Stallion Estates Phase 8
HOA & financial
HOA
- Has HOA: Yes
- HOA fee: $35 monthly
- Amenities included: Maintenance
- Services included: Maintenance Grounds
- Association name: Cabernet
Other
Other facts
- Listing terms: 1031 Exchange,Cash,Conventional,FHA,VA Loan
Price history
| Date | Event | Price |
|---|---|---|
| 8/8/2025 | Sold | $585,000$301/sqft |
Source: | ||
| 6/27/2025 | Contingent | $585,000$301/sqft |
Source: | ||
| 6/25/2025 | Price change | $585,000-1.7%$301/sqft |
Source: | ||
| 6/13/2025 | Listed for sale | $595,000+44.4%$306/sqft |
Source: | ||
| 9/30/2020 | Sold | $412,000-1.7%$212/sqft |
Source: Public Record Report a problem | ||
Public tax history
| Year | Property taxes | Tax assessment |
|---|---|---|
| 2025 | $4,417 +3% | $145,330 +1.1% |
| 2024 | $4,289 +3% | $143,772 +2.3% |
| 2023 | $4,165 +3% | $140,559 +18.9% |
Find assessor info on the county website
Neighborhood: Stead
Nearby schools
GreatSchools rating
- 4/10Alice L Smith Elementary SchoolGrades: PK-6Distance: 0.4 mi
- 3/10William O'brien Middle SchoolGrades: 6-8Distance: 2.5 mi
- 2/10North Valleys High SchoolGrades: 9-12Distance: 0.7 mi
Schools provided by the listing agent
- Elementary: Smith, Alice
- Middle: OBrien
- High: North Valleys
Source: NNRMLS. This data may not be complete. We recommend contacting the local school district to confirm school assignments for this home.
Get a cash offer in 3 minutes
Find out how much your home could sell for in as little as 3 minutes with a no-obligation cash offer.
Estimated market value$581,000
Get a cash offer in 3 minutes
Find out how much your home could sell for in as little as 3 minutes with a no-obligation cash offer.
Estimated market value
$581,000


