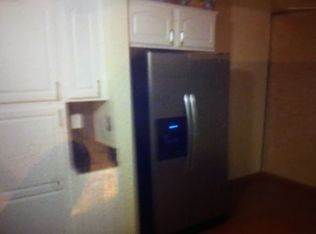Sold for $250,000 on 04/23/25
$250,000
7324 Kirtley Rd, Baltimore, MD 21224
4beds
1,424sqft
Townhouse
Built in 1953
1,306.8 Square Feet Lot
$247,300 Zestimate®
$176/sqft
$2,380 Estimated rent
Home value
$247,300
$225,000 - $270,000
$2,380/mo
Zestimate® history
Loading...
Owner options
Explore your selling options
What's special
Newly remodeled 4BR/2BA Townhome located in a desirable neighborhood. Make your way to the covered front porch and open the door into your new home. Step into the main floor offering the open floor plan homeowners are seeking featuring tons of natural light, a soft color palette and luxury flooring. The main floor boasts a large living room, spacious dining area, and new kitchen. The kitchen features stainless steel appliances, plenty of cabinets, granite countertops with a subway tiled backsplash, and a stainless sink set into an island with pendant lighting and breakfast seating for two or more. The luxury flooring continues onto the second floor offering a spacious primary bedroom, two secondary bedrooms, and a brand new full bath with tile from ceiling to tub. The lower level is finished offering additional living space featuring a family room, a possible fourth bedroom or office space, a new full bath with a beautifully tiled walk-in shower, storage, laundry, and a walk out to the yard. From the kitchen step outside to a newly constructed staircase that leads to a semi-fenced yard with tons of off street parking. This home is move-in ready and ideal for any new homeowner, and is located in close proximity to shopping, restaurants, and commuter routes.
Zillow last checked: 8 hours ago
Listing updated: May 06, 2025 at 08:55am
Listed by:
Garrett Adler 410-458-0977,
VYBE Realty
Bought with:
Carlos Contreras, 5002461
Caprika Realty
Source: Bright MLS,MLS#: MDBC2120920
Facts & features
Interior
Bedrooms & bathrooms
- Bedrooms: 4
- Bathrooms: 2
- Full bathrooms: 2
Basement
- Area: 500
Heating
- Forced Air, Natural Gas
Cooling
- Central Air, Electric
Appliances
- Included: Electric Water Heater
Features
- Basement: Finished
- Has fireplace: No
Interior area
- Total structure area: 1,524
- Total interior livable area: 1,424 sqft
- Finished area above ground: 1,024
- Finished area below ground: 400
Property
Parking
- Total spaces: 2
- Parking features: Off Street, Driveway
- Uncovered spaces: 2
Accessibility
- Accessibility features: None
Features
- Levels: Three
- Stories: 3
- Pool features: None
Lot
- Size: 1,306 sqft
Details
- Additional structures: Above Grade, Below Grade
- Parcel number: 04121219040301
- Zoning: R
- Special conditions: Standard
Construction
Type & style
- Home type: Townhouse
- Architectural style: Traditional
- Property subtype: Townhouse
Materials
- Brick
- Foundation: Block
- Roof: Shingle,Composition
Condition
- Excellent
- New construction: No
- Year built: 1953
- Major remodel year: 2025
Utilities & green energy
- Sewer: Public Sewer
- Water: Public
Community & neighborhood
Location
- Region: Baltimore
- Subdivision: Beverly Hills
Other
Other facts
- Listing agreement: Exclusive Right To Sell
- Ownership: Fee Simple
Price history
| Date | Event | Price |
|---|---|---|
| 4/23/2025 | Sold | $250,000-2%$176/sqft |
Source: | ||
| 3/31/2025 | Contingent | $255,000$179/sqft |
Source: | ||
| 3/18/2025 | Listed for sale | $255,000+381.2%$179/sqft |
Source: | ||
| 4/28/2023 | Sold | $52,992$37/sqft |
Source: Public Record Report a problem | ||
Public tax history
| Year | Property taxes | Tax assessment |
|---|---|---|
| 2025 | $2,170 +41.4% | $137,467 +8.6% |
| 2024 | $1,535 +9.4% | $126,633 +9.4% |
| 2023 | $1,404 +1.2% | $115,800 |
Find assessor info on the county website
Neighborhood: 21224
Nearby schools
GreatSchools rating
- 2/10Berkshire Elementary SchoolGrades: PK-5Distance: 0.2 mi
- 2/10Holabird Middle SchoolGrades: 4-8Distance: 0.7 mi
- 1/10Dundalk High SchoolGrades: 9-12Distance: 1.3 mi
Schools provided by the listing agent
- District: Baltimore County Public Schools
Source: Bright MLS. This data may not be complete. We recommend contacting the local school district to confirm school assignments for this home.

Get pre-qualified for a loan
At Zillow Home Loans, we can pre-qualify you in as little as 5 minutes with no impact to your credit score.An equal housing lender. NMLS #10287.
Sell for more on Zillow
Get a free Zillow Showcase℠ listing and you could sell for .
$247,300
2% more+ $4,946
With Zillow Showcase(estimated)
$252,246