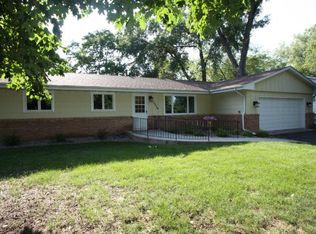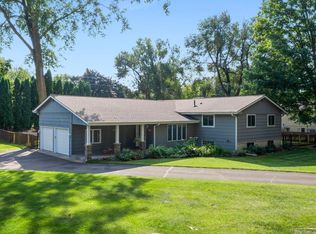Closed
$490,000
7324 Topview Rd, Eden Prairie, MN 55346
4beds
2,658sqft
Single Family Residence
Built in 1965
0.41 Acres Lot
$504,300 Zestimate®
$184/sqft
$3,134 Estimated rent
Home value
$504,300
$459,000 - $555,000
$3,134/mo
Zestimate® history
Loading...
Owner options
Explore your selling options
What's special
Discover a revitalized take on classic split-level living in this 4BR/2BA home, nestled on a spacious
corner lot within a serene cul-de-sac. Designed for contemporary living, this home features impressive
family and mudroom additions, multiple gathering areas, and plentiful natural light. The updated kitchen,
featuring a large quartz peninsula and beautiful natural hardwood floors, is perfect for culinary
enthusiasts. The extra-large, fenced backyard on a lightly wooded lot is ideal for entertaining on the
expansive 24x12 deck. This move-in-ready home includes a new roof, siding, washer/dryer, and kitchen
appliances, all under a year old. Conveniently situated with quick access to highways, shopping, and
dining, this property combines comfort with convenience.
Zillow last checked: 8 hours ago
Listing updated: November 06, 2025 at 11:17pm
Listed by:
Solomon Thomas 952-239-3110,
RE/MAX Advantage Plus
Bought with:
John M. Canny
RE/MAX Advantage Plus
Source: NorthstarMLS as distributed by MLS GRID,MLS#: 6604133
Facts & features
Interior
Bedrooms & bathrooms
- Bedrooms: 4
- Bathrooms: 2
- Full bathrooms: 2
Bedroom 1
- Level: Main
- Area: 132 Square Feet
- Dimensions: 12x11
Bedroom 2
- Level: Main
- Area: 132 Square Feet
- Dimensions: 12x11
Bedroom 3
- Level: Lower
- Area: 121 Square Feet
- Dimensions: 11x11
Bedroom 4
- Level: Lower
- Area: 121 Square Feet
- Dimensions: 11x11
Deck
- Level: Main
- Area: 288 Square Feet
- Dimensions: 24x12
Dining room
- Level: Main
- Area: 108 Square Feet
- Dimensions: 12x9
Family room
- Level: Main
- Area: 204 Square Feet
- Dimensions: 17x12
Laundry
- Level: Main
- Area: 144 Square Feet
- Dimensions: 12x12
Living room
- Level: Main
- Area: 234 Square Feet
- Dimensions: 18x13
Living room
- Level: Lower
- Area: 208 Square Feet
- Dimensions: 16x13
Storage
- Level: Lower
- Area: 209 Square Feet
- Dimensions: 19x11
Heating
- Forced Air
Cooling
- Central Air
Appliances
- Included: Dishwasher, Dryer, Exhaust Fan, Freezer, Gas Water Heater, Water Filtration System, Microwave, Range, Refrigerator, Stainless Steel Appliance(s), Washer, Water Softener Owned
Features
- Basement: Block,Daylight,Finished,Storage Space
- Number of fireplaces: 1
- Fireplace features: Family Room, Gas
Interior area
- Total structure area: 2,658
- Total interior livable area: 2,658 sqft
- Finished area above ground: 1,424
- Finished area below ground: 1,234
Property
Parking
- Total spaces: 2
- Parking features: Attached, Asphalt, Garage Door Opener, Tandem
- Attached garage spaces: 2
- Has uncovered spaces: Yes
Accessibility
- Accessibility features: None
Features
- Levels: Multi/Split
- Patio & porch: Deck
- Pool features: None
- Fencing: Privacy,Wood
Lot
- Size: 0.41 Acres
- Dimensions: 110 x 170 x 85 x 158
- Features: Near Public Transit
Details
- Additional structures: Storage Shed
- Foundation area: 1424
- Parcel number: 1111622230015
- Zoning description: Residential-Single Family
Construction
Type & style
- Home type: SingleFamily
- Property subtype: Single Family Residence
Materials
- Vinyl Siding
- Roof: Age 8 Years or Less
Condition
- Age of Property: 60
- New construction: No
- Year built: 1965
Utilities & green energy
- Gas: Natural Gas
- Sewer: City Sewer/Connected
- Water: City Water/Connected
Community & neighborhood
Location
- Region: Eden Prairie
- Subdivision: Topview Acres 2nd Add.
HOA & financial
HOA
- Has HOA: No
Other
Other facts
- Road surface type: Paved
Price history
| Date | Event | Price |
|---|---|---|
| 11/6/2024 | Sold | $490,000-2%$184/sqft |
Source: | ||
| 10/3/2024 | Pending sale | $499,999$188/sqft |
Source: | ||
| 9/17/2024 | Listed for sale | $499,999$188/sqft |
Source: | ||
| 9/14/2024 | Listing removed | $499,999$188/sqft |
Source: | ||
| 9/13/2024 | Price change | $499,999-3.8%$188/sqft |
Source: | ||
Public tax history
| Year | Property taxes | Tax assessment |
|---|---|---|
| 2025 | $5,193 +6.1% | $451,200 +2% |
| 2024 | $4,893 +3.6% | $442,400 +5% |
| 2023 | $4,721 +13.8% | $421,400 +0.9% |
Find assessor info on the county website
Neighborhood: 55346
Nearby schools
GreatSchools rating
- 10/10Forest Hills Elementary SchoolGrades: PK-5Distance: 1 mi
- 7/10Central Middle SchoolGrades: 6-8Distance: 2.1 mi
- 10/10Eden Prairie High SchoolGrades: 9-12Distance: 2.6 mi
Get a cash offer in 3 minutes
Find out how much your home could sell for in as little as 3 minutes with a no-obligation cash offer.
Estimated market value$504,300
Get a cash offer in 3 minutes
Find out how much your home could sell for in as little as 3 minutes with a no-obligation cash offer.
Estimated market value
$504,300

