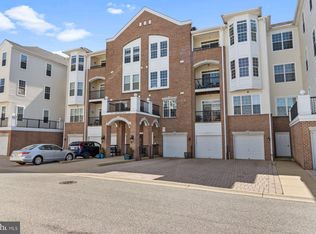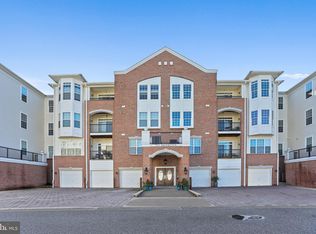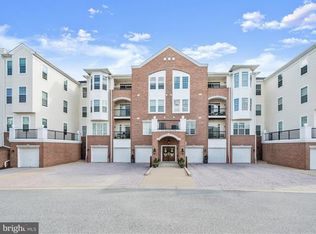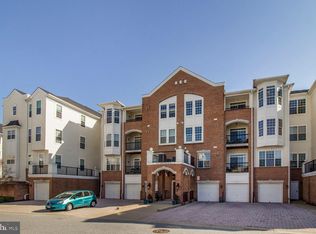Sold for $425,000 on 07/23/24
$425,000
7325 Brookview Rd UNIT 307, Elkridge, MD 21075
3beds
1,900sqft
Condominium
Built in 2006
-- sqft lot
$428,400 Zestimate®
$224/sqft
$3,130 Estimated rent
Home value
$428,400
$403,000 - $454,000
$3,130/mo
Zestimate® history
Loading...
Owner options
Explore your selling options
What's special
Absolutely remarkable corner unit condo in the sought after Gatherings at Lyndwood, a premier active adult community offering a clubhouse with a fitness center, outdoor pool, tennis courts, gazebos, grills and walking paths. Close to everything you need with amenities such as a secured building lobby with an elevator and a garage with inside access. Enjoy the best of one level living with spacious rooms, sun drenched windows, tray ceilings and more. The welcoming living room invites you in and the cozy den is perfect for a reading nook or tv room. The formal dining room is large enough to accommodate any size table for gatherings large or small. Prepare your favorite meals in the kitchen fully equipped with stainless steel appliances, granite countertops, decorative tile backsplash, 42” cabinets, storage panty and an open breakfast room. Tranquility awaits you in the primary bedroom suite boasting a massive walk-in closet and a luxurious bathroom complete with a glass enclosed tile shower, a jetted soaking tub and a dual vanity. Another bedroom and a full bathroom on the other side of the unit offer privacy. The office could also be used as a possible third bedroom. A convenient laundry room also provides storage. microwave/2022,Washer/Dryer/2022,New paint/2022.
Zillow last checked: 10 hours ago
Listing updated: July 24, 2024 at 08:16am
Listed by:
Kenny Jung 410-925-2040,
Realty ONE Group Capital,
Co-Listing Agent: Sarah K Lee 410-979-7077,
Realty ONE Group Capital
Bought with:
Judy Caton, 98605
RE/MAX Advantage Realty
Source: Bright MLS,MLS#: MDHW2039962
Facts & features
Interior
Bedrooms & bathrooms
- Bedrooms: 3
- Bathrooms: 2
- Full bathrooms: 2
- Main level bathrooms: 2
- Main level bedrooms: 3
Basement
- Area: 0
Heating
- Forced Air, Programmable Thermostat, Natural Gas, Electric
Cooling
- Ceiling Fan(s), Central Air, Programmable Thermostat, Electric
Appliances
- Included: Microwave, Dishwasher, Disposal, Dryer, Ice Maker, Oven/Range - Electric, Refrigerator, Stainless Steel Appliance(s), Washer, Gas Water Heater
- Laundry: Washer In Unit, Dryer In Unit, In Unit
Features
- Breakfast Area, Ceiling Fan(s), Chair Railings, Crown Molding, Dining Area, Entry Level Bedroom, Flat, Floor Plan - Traditional, Formal/Separate Dining Room, Eat-in Kitchen, Kitchen - Table Space, Primary Bath(s), Soaking Tub, Bathroom - Stall Shower, Upgraded Countertops, Walk-In Closet(s), Dry Wall
- Flooring: Ceramic Tile, Hardwood, Laminate, Wood
- Windows: Screens, Double Pane Windows, Window Treatments
- Has basement: No
- Has fireplace: No
- Common walls with other units/homes: 2+ Common Walls
Interior area
- Total structure area: 1,900
- Total interior livable area: 1,900 sqft
- Finished area above ground: 1,900
- Finished area below ground: 0
Property
Parking
- Total spaces: 1
- Parking features: Inside Entrance, Garage Door Opener, Storage, Garage Faces Front, Oversized, Garage Faces Side, Driveway, Handicap Parking, Lighted, Public, Unassigned, Attached, Parking Lot, On Street
- Attached garage spaces: 1
- Has uncovered spaces: Yes
Accessibility
- Accessibility features: Accessible Elevator Installed, Other
Features
- Levels: One
- Stories: 1
- Pool features: Community
- Has view: Yes
- View description: Garden
Lot
- Features: Corner Lot/Unit
Details
- Additional structures: Above Grade, Below Grade
- Parcel number: 1401309366
- Zoning: RESIDENTIAL
- Special conditions: Standard
- Other equipment: Intercom
Construction
Type & style
- Home type: Condo
- Architectural style: Colonial
- Property subtype: Condominium
- Attached to another structure: Yes
Materials
- Brick, Combination, Vinyl Siding
- Foundation: Other
- Roof: Asphalt,Shingle
Condition
- New construction: No
- Year built: 2006
Details
- Builder name: Beazer Homes
Utilities & green energy
- Sewer: Public Sewer
- Water: Public
Community & neighborhood
Security
- Security features: Main Entrance Lock, Smoke Detector(s), Fire Alarm, Security Gate, Fire Sprinkler System
Community
- Community features: Pool
Senior living
- Senior community: Yes
Location
- Region: Elkridge
- Subdivision: Maplecrest
HOA & financial
Other fees
- Condo and coop fee: $469 monthly
Other
Other facts
- Listing agreement: Exclusive Right To Sell
- Listing terms: Cash,Conventional,FHA
- Ownership: Condominium
Price history
| Date | Event | Price |
|---|---|---|
| 7/23/2024 | Sold | $425,000-1.2%$224/sqft |
Source: | ||
| 7/10/2024 | Pending sale | $430,000$226/sqft |
Source: | ||
| 7/1/2024 | Price change | $430,000-3.4%$226/sqft |
Source: | ||
| 5/28/2024 | Price change | $445,000-4.3%$234/sqft |
Source: | ||
| 5/15/2024 | Listed for sale | $465,000+9.4%$245/sqft |
Source: | ||
Public tax history
| Year | Property taxes | Tax assessment |
|---|---|---|
| 2025 | -- | $397,733 +4.3% |
| 2024 | $4,293 +4.5% | $381,267 +4.5% |
| 2023 | $4,108 +0.8% | $364,800 |
Find assessor info on the county website
Neighborhood: 21075
Nearby schools
GreatSchools rating
- 8/10Rockburn Elementary SchoolGrades: PK-5Distance: 0.9 mi
- 8/10Elkridge Landing Middle SchoolGrades: 6-8Distance: 1.9 mi
- 5/10Long Reach High SchoolGrades: 9-12Distance: 2.6 mi
Schools provided by the listing agent
- Elementary: Rockburn
- Middle: Elkridge Landing
- High: Long Reach
- District: Howard County Public School System
Source: Bright MLS. This data may not be complete. We recommend contacting the local school district to confirm school assignments for this home.

Get pre-qualified for a loan
At Zillow Home Loans, we can pre-qualify you in as little as 5 minutes with no impact to your credit score.An equal housing lender. NMLS #10287.
Sell for more on Zillow
Get a free Zillow Showcase℠ listing and you could sell for .
$428,400
2% more+ $8,568
With Zillow Showcase(estimated)
$436,968


