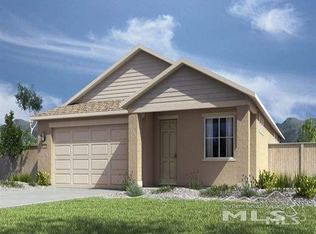Closed
$556,000
7325 Continuum Dr, Reno, NV 89506
3beds
1,943sqft
Single Family Residence
Built in 2020
6,534 Square Feet Lot
$552,500 Zestimate®
$286/sqft
$2,748 Estimated rent
Home value
$552,500
$525,000 - $580,000
$2,748/mo
Zestimate® history
Loading...
Owner options
Explore your selling options
What's special
PRICED TO SELL! Like new well maintained beautiful home.This gem features 3 bedrooms, a large bonus room., and 2 baths — all inside a great open floor plan. The home boasts and all colored stucco smooth wall exterior and a neutral paint tone interior.It comes with a Two car garage with 3 upper metal storage racks and an insulated garage door with opener. Exceptional landscaping front and back with water and drip system.
Covered Patios with recessed lighting front and back. Combination front door lock.Lighted address, and a "stained," wood, three-rail fence.
Now, let's look at some superior inside features:
"Closets by Design" closet in the primary bedroom.
"Closets by Design" custom TV cabinet with adjacent book shelves.
Neutral tile plus hi-end vinyl plank flooring throughout.
Modern ceiling fans in all bedrooms and living area.
Granite kitchen counters.
Kitchen cabinets with soft-close cabinets and drawers.
Spacious kitchen pantry.
Tankless Instant hot water system
Full, custom window blinds.
Recessed lighting throughout.
Laundry room with upper and lower cabinets.
Plus, special lower cabinets in 2 entry areas.
Excellent heating and A/C system in a well-insulated home.
Nice master bath with double cast-iron sinks, including a shower and tub next to large walk-in closet with instant lighting.
Pus For smaller dogs, a special convenient entry and exit door that is part of the glass slider.
Take a tour. You won't be disappointed.
Zillow last checked: 8 hours ago
Listing updated: October 09, 2025 at 08:27am
Listed by:
Kate Nash S.194509 775-899-8769,
RE/MAX Professionals-Sparks,
Christopher Connolly S.194508 775-899-8779,
RE/MAX Professionals-Sparks
Bought with:
Joshua Morales, S.181091
RE/MAX Professionals-Reno
Source: NNRMLS,MLS#: 250054455
Facts & features
Interior
Bedrooms & bathrooms
- Bedrooms: 3
- Bathrooms: 2
- Full bathrooms: 2
Heating
- Forced Air, Natural Gas
Cooling
- Central Air, Refrigerated
Appliances
- Included: Dishwasher, Disposal, Gas Cooktop, Microwave, Refrigerator, Self Cleaning Oven
- Laundry: Cabinets, Laundry Room, Washer Hookup
Features
- Breakfast Bar, Ceiling Fan(s), Entrance Foyer, High Ceilings, Kitchen Island, No Interior Steps, Pantry, Master Downstairs, Smart Thermostat, Walk-In Closet(s)
- Flooring: Ceramic Tile, Luxury Vinyl
- Windows: Double Pane Windows, Vinyl Frames, Window Coverings
- Has basement: No
- Has fireplace: No
- Common walls with other units/homes: No Common Walls
Interior area
- Total structure area: 1,943
- Total interior livable area: 1,943 sqft
Property
Parking
- Total spaces: 4
- Parking features: Attached, Garage, Garage Door Opener
- Attached garage spaces: 2
Features
- Levels: One
- Stories: 1
- Patio & porch: Patio
- Exterior features: Rain Gutters, Smart Irrigation
- Pool features: None
- Spa features: None
- Fencing: Back Yard
- Has view: Yes
- View description: Mountain(s)
Lot
- Size: 6,534 sqft
- Features: Landscaped, Level, Sprinklers In Front, Sprinklers In Rear
Details
- Additional structures: None
- Parcel number: 55239304
- Zoning: SPD
Construction
Type & style
- Home type: SingleFamily
- Property subtype: Single Family Residence
Materials
- Batts Insulation, Blown-In Insulation, Stucco
- Foundation: Slab
- Roof: Composition,Pitched,Shingle
Condition
- New construction: No
- Year built: 2020
Details
- Builder name: Lennar
Utilities & green energy
- Sewer: Public Sewer
- Water: Public
- Utilities for property: Cable Available, Cable Connected, Electricity Available, Electricity Connected, Internet Available, Internet Connected, Natural Gas Available, Natural Gas Connected, Phone Available, Phone Connected, Sewer Available, Sewer Connected, Water Available, Water Connected, Cellular Coverage, Centralized Data Panel, Water Meter Installed
Community & neighborhood
Security
- Security features: Carbon Monoxide Detector(s), Keyless Entry, Smoke Detector(s)
Location
- Region: Reno
- Subdivision: Wild Stallion Estates Phase 8
HOA & financial
HOA
- Has HOA: Yes
- HOA fee: $35 monthly
- Amenities included: None
- Services included: Maintenance Grounds, Snow Removal
- Association name: First Service Residential
Other
Other facts
- Listing terms: 1031 Exchange,Cash,Conventional,FHA,VA Loan
Price history
| Date | Event | Price |
|---|---|---|
| 10/8/2025 | Sold | $556,000$286/sqft |
Source: | ||
| 9/17/2025 | Contingent | $556,000$286/sqft |
Source: | ||
| 9/4/2025 | Price change | $556,000-4.3%$286/sqft |
Source: | ||
| 8/13/2025 | Listed for sale | $581,000+50.9%$299/sqft |
Source: | ||
| 6/26/2020 | Sold | $384,950$198/sqft |
Source: Public Record Report a problem | ||
Public tax history
| Year | Property taxes | Tax assessment |
|---|---|---|
| 2025 | $4,358 +3% | $143,323 +1% |
| 2024 | $4,232 +3% | $141,834 +2.4% |
| 2023 | $4,109 +3% | $138,477 +19% |
Find assessor info on the county website
Neighborhood: Stead
Nearby schools
GreatSchools rating
- 4/10Alice L Smith Elementary SchoolGrades: PK-6Distance: 0.4 mi
- 3/10William O'brien Middle SchoolGrades: 6-8Distance: 2.4 mi
- 2/10North Valleys High SchoolGrades: 9-12Distance: 0.7 mi
Schools provided by the listing agent
- Elementary: Smith, Alice
- Middle: OBrien
- High: North Valleys
Source: NNRMLS. This data may not be complete. We recommend contacting the local school district to confirm school assignments for this home.
Get a cash offer in 3 minutes
Find out how much your home could sell for in as little as 3 minutes with a no-obligation cash offer.
Estimated market value
$552,500
