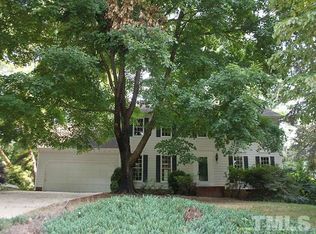Sold for $2,100,000
$2,100,000
7325 Grist Mill Rd, Raleigh, NC 27615
5beds
5,561sqft
Single Family Residence, Residential
Built in 2022
0.4 Acres Lot
$2,051,700 Zestimate®
$378/sqft
$7,177 Estimated rent
Home value
$2,051,700
$1.93M - $2.17M
$7,177/mo
Zestimate® history
Loading...
Owner options
Explore your selling options
What's special
An Exquisite Custom Home in North Ridge by Raleigh Custom Homes in 2023. Featuring Luxury Amenities and Designer Features throughout. First Floor Primary Owners Suite with Spa Bath, Large Walk-In Walk-In Shower and Standalone soaking tub. 1st Floor Guest Suite and Study. You will love cooking and entertaining in the Chef's Kitchen with Quartz Counter tops, Beautiful Custom Cabinets, 48'' Gas Range, SS Top of the line Appliances with Refrigerator. Large Breakfast Bar Island overlooks the Dining and Family room with Built-In Cabinets on each side of the FP with Gas Logs... All of which opens to the Outdoor living area with a wall of Windows / Doors, Screen Porch with FP, Grilling Station and Bar area, plus a raised patio. The 2nd Floor Features 3 large Bedrooms with Walk-In Closets, A Game Room with Wet Bar and Cooler, plus a Craft room. A huge finished walk in Storage / Misc. room. 3 Car Garage, Privacy Fence for your outdoor enjoyment.
Zillow last checked: 8 hours ago
Listing updated: March 01, 2025 at 08:06am
Listed by:
Tim Thompson 919-395-1529,
Raleigh Custom Realty, LLC
Bought with:
Julia Katherine-Yi Crowder, 327377
DASH Carolina
Source: Doorify MLS,MLS#: 10047174
Facts & features
Interior
Bedrooms & bathrooms
- Bedrooms: 5
- Bathrooms: 5
- Full bathrooms: 4
- 1/2 bathrooms: 1
Heating
- Fireplace(s), Forced Air, Zoned
Cooling
- Ceiling Fan(s), Central Air, Dual
Appliances
- Included: Dishwasher, Gas Cooktop, Microwave, Range Hood, Refrigerator, Stainless Steel Appliance(s), Tankless Water Heater, Vented Exhaust Fan, Oven, Wine Cooler
- Laundry: Laundry Room, Main Level
Features
- Bathtub/Shower Combination, Bookcases, Breakfast Bar, Built-in Features, Pantry, Ceiling Fan(s), Eat-in Kitchen, Entrance Foyer, High Ceilings, Kitchen Island, Living/Dining Room Combination, Open Floorplan, Quartz Counters, Smooth Ceilings, Soaking Tub, Walk-In Closet(s), Walk-In Shower, Water Closet, Wet Bar
- Flooring: Carpet, Ceramic Tile, Wood
- Windows: Insulated Windows
Interior area
- Total structure area: 5,561
- Total interior livable area: 5,561 sqft
- Finished area above ground: 5,561
- Finished area below ground: 0
Property
Parking
- Total spaces: 5
- Parking features: Concrete, Driveway, Garage Door Opener, Garage Faces Side
- Attached garage spaces: 3
- Uncovered spaces: 2
Features
- Levels: One and One Half, Two
- Patio & porch: Rear Porch, Screened
- Exterior features: Built-in Barbecue, Fenced Yard, Outdoor Grill, Private Yard, Rain Gutters, Storage
- Fencing: Back Yard, Fenced
- Has view: Yes
Lot
- Size: 0.40 Acres
- Features: Back Yard, City Lot, Landscaped
Details
- Parcel number: 1717277422
- Special conditions: Seller Licensed Real Estate Professional
Construction
Type & style
- Home type: SingleFamily
- Architectural style: Contemporary, Transitional
- Property subtype: Single Family Residence, Residential
Materials
- Brick, Fiber Cement
- Foundation: Pillar/Post/Pier
- Roof: Shingle
Condition
- New construction: No
- Year built: 2022
Utilities & green energy
- Sewer: Public Sewer
- Water: Public
Community & neighborhood
Location
- Region: Raleigh
- Subdivision: North Ridge
Other
Other facts
- Road surface type: Asphalt
Price history
| Date | Event | Price |
|---|---|---|
| 10/22/2024 | Sold | $2,100,000-2.3%$378/sqft |
Source: | ||
| 9/7/2024 | Pending sale | $2,149,900$387/sqft |
Source: | ||
| 8/16/2024 | Listed for sale | $2,149,900-1.2%$387/sqft |
Source: | ||
| 10/27/2023 | Listing removed | -- |
Source: | ||
| 10/5/2023 | Price change | $2,175,000-5.4%$391/sqft |
Source: | ||
Public tax history
| Year | Property taxes | Tax assessment |
|---|---|---|
| 2025 | $21,205 +0.4% | $2,429,233 |
| 2024 | $21,118 +188.5% | $2,429,233 +122.8% |
| 2023 | $7,320 +86.1% | $1,090,107 +182.1% |
Find assessor info on the county website
Neighborhood: North Raleigh
Nearby schools
GreatSchools rating
- 7/10North Ridge ElementaryGrades: PK-5Distance: 0.4 mi
- 8/10West Millbrook MiddleGrades: 6-8Distance: 0.8 mi
- 6/10Millbrook HighGrades: 9-12Distance: 1.6 mi
Schools provided by the listing agent
- Elementary: Wake - North Ridge
- Middle: Wake - West Millbrook
- High: Wake - Millbrook
Source: Doorify MLS. This data may not be complete. We recommend contacting the local school district to confirm school assignments for this home.
Get a cash offer in 3 minutes
Find out how much your home could sell for in as little as 3 minutes with a no-obligation cash offer.
Estimated market value$2,051,700
Get a cash offer in 3 minutes
Find out how much your home could sell for in as little as 3 minutes with a no-obligation cash offer.
Estimated market value
$2,051,700
