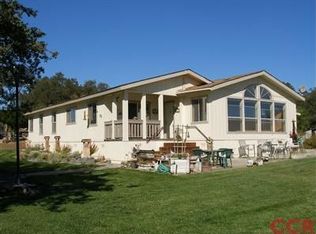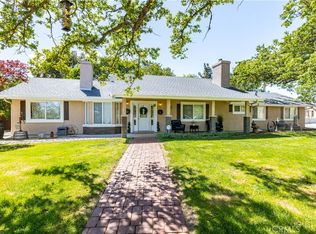The Mountain View Ranch! Get away from it all on this 3-acre ranchette located in the oak-studded community of Paso Robles. With over 1,800 +/- sq. ft. of living space, this home offers three bedrooms, three bathrooms plus an additional room for your in-home office or craft room. The gorgeous rock fireplace, custom window treatments, remodeled kitchen, fresh interior paint, and rich new flooring add warmth and charm to the living space. Enjoy entertaining guests in the rustic saloon, BBQ or dine in the covered patio area or just watch the sunrise on the newly installed front deck! Included on this well-maintained ranch, are multiple livestock shelters, perfect for your FFA or 4-H student, a large shop complete with inground car lift, and storage room for your RV, boat, jet skis or tractor. Bring your horses or off-road vehicles because this location offers miles of riverbed riding!
This property is off market, which means it's not currently listed for sale or rent on Zillow. This may be different from what's available on other websites or public sources.


