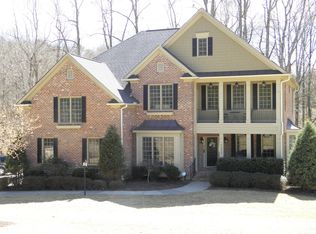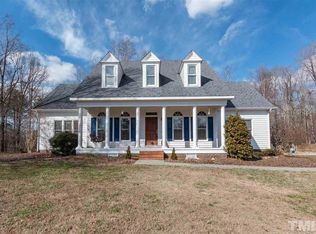Rocking chair front porch welcomes you home to a property built & maintained with pride. The space you need inside and out on 2.8 acres convenient to everything Wake Forest offers. Main floor living includes owner's suite, 2 secondary bedrooms, living room, formal dining, bright & open kitchen with double island, SS appliances, & eat-in breakfast area. 2 big bedrooms & 2 baths upstairs with bonus room plus loft. So much storage space, beautiful hardwoods, & updated carpet. The one you've been waiting for!
This property is off market, which means it's not currently listed for sale or rent on Zillow. This may be different from what's available on other websites or public sources.

