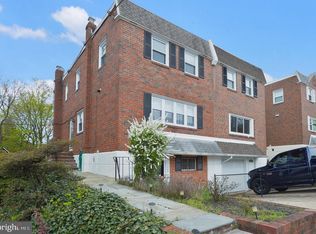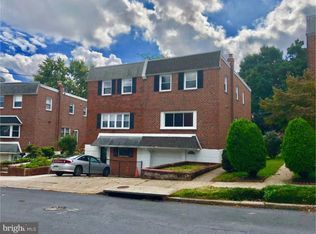Sold for $390,000
$390,000
7326 Hill Rd, Philadelphia, PA 19128
4beds
2,046sqft
Single Family Residence
Built in 1964
2,975 Square Feet Lot
$396,700 Zestimate®
$191/sqft
$2,869 Estimated rent
Home value
$396,700
$365,000 - $428,000
$2,869/mo
Zestimate® history
Loading...
Owner options
Explore your selling options
What's special
Welcome to 7326 Hill Rd – Nestled in the heart of Roxborough, this beautifully updated 4-bedroom, 2.5-bath gem offers the perfect blend of modern city living and peaceful suburban charm. Step inside to find a sun-drenched home, a spacious living room, and a stylishly renovated kitchen with stainless updated appliances, granite countertops, and a large island—perfect for entertaining and all your daily cooking needs. The finished basement adds even more living space—ideal for a playroom, media room, or home gym. Enjoy morning coffee or evening cocktails on the private patio, surrounded by lush greenery, and take advantage of the driveway parking and attached garage. All of this is just minutes from Main Street Manayunk, Roxborough's Ridge Ave, Fairmount Park, and regional rail lines for an easy commute into Center City. Don’t miss your chance to own a move-in-ready home in one of Philadelphia’s most sought-after neighborhoods!
Zillow last checked: 8 hours ago
Listing updated: August 22, 2025 at 05:01pm
Listed by:
Michael Olsakowski 973-525-7179,
Keller Williams Real Estate-Langhorne
Bought with:
Phanerrica Muhammad, RS292013
Compass RE
Source: Bright MLS,MLS#: PAPH2492564
Facts & features
Interior
Bedrooms & bathrooms
- Bedrooms: 4
- Bathrooms: 3
- Full bathrooms: 2
- 1/2 bathrooms: 1
- Main level bathrooms: 1
Primary bedroom
- Level: Upper
- Area: 165 Square Feet
- Dimensions: 11 X 15
Bedroom 1
- Level: Upper
- Area: 108 Square Feet
- Dimensions: 12 X 9
Bedroom 2
- Level: Upper
- Area: 99 Square Feet
- Dimensions: 11 X 9
Bedroom 3
- Level: Upper
- Area: 88 Square Feet
- Dimensions: 11 X 8
Dining room
- Level: Main
- Area: 170 Square Feet
- Dimensions: 10 X 17
Family room
- Level: Lower
- Area: 527 Square Feet
- Dimensions: 17 X 31
Kitchen
- Features: Kitchen - Gas Cooking, Kitchen Island, Double Sink
- Level: Main
- Area: 176 Square Feet
- Dimensions: 11 X 16
Laundry
- Level: Lower
- Dimensions: 14 X 7
Living room
- Features: Fireplace - Other
- Level: Main
- Area: 272 Square Feet
- Dimensions: 16 X 17
Heating
- Forced Air, Natural Gas
Cooling
- Central Air, Electric
Appliances
- Included: Dishwasher, Disposal, Energy Efficient Appliances, Microwave, Gas Water Heater
- Laundry: Lower Level, Laundry Room
Features
- Primary Bath(s), Kitchen Island, Ceiling Fan(s), Bathroom - Stall Shower, Eat-in Kitchen
- Windows: Bay/Bow, Replacement, Skylight(s)
- Basement: Walk-Out Access,Rear Entrance,Improved,Finished
- Number of fireplaces: 1
- Fireplace features: Wood Burning
Interior area
- Total structure area: 2,046
- Total interior livable area: 2,046 sqft
- Finished area above ground: 1,546
- Finished area below ground: 500
Property
Parking
- Total spaces: 2
- Parking features: Garage Faces Front, Attached
- Attached garage spaces: 2
Accessibility
- Accessibility features: None
Features
- Levels: Two
- Stories: 2
- Patio & porch: Deck, Patio
- Pool features: None
Lot
- Size: 2,975 sqft
- Dimensions: 25.00 x 119.00
Details
- Additional structures: Above Grade, Below Grade
- Parcel number: 214213900
- Zoning: RSA3
- Special conditions: Standard
Construction
Type & style
- Home type: SingleFamily
- Architectural style: Traditional
- Property subtype: Single Family Residence
- Attached to another structure: Yes
Materials
- Masonry
- Foundation: Brick/Mortar, Block
- Roof: Flat
Condition
- New construction: No
- Year built: 1964
Utilities & green energy
- Sewer: Public Sewer
- Water: Public
- Utilities for property: Cable Connected
Community & neighborhood
Location
- Region: Philadelphia
- Subdivision: Roxborough
- Municipality: PHILADELPHIA
Other
Other facts
- Listing agreement: Exclusive Right To Sell
- Listing terms: Cash,FHA,Conventional,VA Loan
- Ownership: Other
Price history
| Date | Event | Price |
|---|---|---|
| 8/22/2025 | Sold | $390,000-2.3%$191/sqft |
Source: | ||
| 7/31/2025 | Pending sale | $399,000$195/sqft |
Source: | ||
| 7/24/2025 | Price change | $399,000-1.5%$195/sqft |
Source: | ||
| 7/10/2025 | Listed for sale | $405,000+9.5%$198/sqft |
Source: | ||
| 12/10/2021 | Sold | $369,900$181/sqft |
Source: Public Record Report a problem | ||
Public tax history
| Year | Property taxes | Tax assessment |
|---|---|---|
| 2025 | $5,652 +22.2% | $403,800 +22.2% |
| 2024 | $4,625 | $330,400 |
| 2023 | $4,625 +25% | $330,400 |
Find assessor info on the county website
Neighborhood: Roxborough
Nearby schools
GreatSchools rating
- 6/10Shawmont SchoolGrades: PK-8Distance: 0.6 mi
- 1/10Roxborough High SchoolGrades: 9-12Distance: 0.8 mi
Schools provided by the listing agent
- District: The School District Of Philadelphia
Source: Bright MLS. This data may not be complete. We recommend contacting the local school district to confirm school assignments for this home.
Get a cash offer in 3 minutes
Find out how much your home could sell for in as little as 3 minutes with a no-obligation cash offer.
Estimated market value$396,700
Get a cash offer in 3 minutes
Find out how much your home could sell for in as little as 3 minutes with a no-obligation cash offer.
Estimated market value
$396,700

