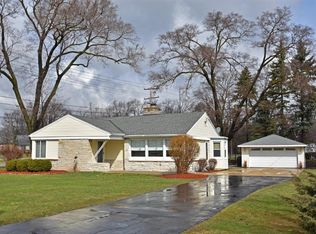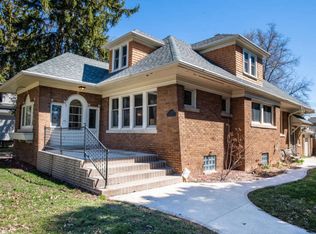Closed
$345,000
7326 North Port Washington ROAD, Glendale, WI 53217
4beds
1,617sqft
Single Family Residence
Built in 1939
0.25 Acres Lot
$368,600 Zestimate®
$213/sqft
$2,691 Estimated rent
Home value
$368,600
$332,000 - $409,000
$2,691/mo
Zestimate® history
Loading...
Owner options
Explore your selling options
What's special
Gorgeous 4 BR 1.5BA cape cod in Glendale nestled on .25 acre near I43, shopping and restaurants. The LR exudes much light and you are charmed with the NFP, refinished HWF's, built in's, and new patio doors leading to an inviting outdoor space. Attractive DR wit chair rails, 2 built in cabinets, and another door to the lovely patio. Eat in Kitchen with views of the yard has new maple cabinets, granite counters, SS appliances, new flooring, lights, and plumbing. One BR on the main level, and three BR's on the second level. MBR offers new porch to enjoy nature and the outdoors. Bathrooms have been gutted with new CT floors, vanities, light, paint & fixtures. Spacious basement has walk-out area with new retaining wall. Furnace, C/A, hot water, windows (2024). A great place to call home!
Zillow last checked: 8 hours ago
Listing updated: November 11, 2024 at 03:09am
Listed by:
Florence Carneol 414-870-9681,
Coldwell Banker Realty
Bought with:
Hannah M White
Source: WIREX MLS,MLS#: 1888268 Originating MLS: Metro MLS
Originating MLS: Metro MLS
Facts & features
Interior
Bedrooms & bathrooms
- Bedrooms: 4
- Bathrooms: 2
- Full bathrooms: 1
- 1/2 bathrooms: 1
- Main level bedrooms: 1
Primary bedroom
- Level: Upper
- Area: 299
- Dimensions: 23 x 13
Bedroom 2
- Level: Main
- Area: 90
- Dimensions: 10 x 9
Bedroom 3
- Level: Upper
- Area: 80
- Dimensions: 10 x 8
Bedroom 4
- Level: Upper
- Area: 99
- Dimensions: 11 x 9
Bathroom
- Features: Tub Only, Ceramic Tile, Shower Over Tub
Dining room
- Level: Main
- Area: 126
- Dimensions: 14 x 9
Kitchen
- Level: Main
- Area: 192
- Dimensions: 16 x 12
Living room
- Level: Main
- Area: 322
- Dimensions: 23 x 14
Heating
- Natural Gas, Forced Air
Cooling
- Central Air
Appliances
- Included: Dishwasher, Microwave, Oven, Range, Refrigerator
Features
- Flooring: Wood or Sim.Wood Floors
- Basement: Block,Full,Sump Pump,Walk-Out Access
Interior area
- Total structure area: 1,617
- Total interior livable area: 1,617 sqft
- Finished area above ground: 1,617
Property
Parking
- Total spaces: 2
- Parking features: Garage Door Opener, Detached, 2 Car, 1 Space
- Garage spaces: 2
Features
- Levels: Two
- Stories: 2
- Patio & porch: Patio
Lot
- Size: 0.25 Acres
Details
- Parcel number: 0970003000
- Zoning: residential
Construction
Type & style
- Home type: SingleFamily
- Architectural style: Cape Cod
- Property subtype: Single Family Residence
Materials
- Aluminum/Steel, Aluminum Siding, Wood Siding
Condition
- 21+ Years
- New construction: No
- Year built: 1939
Utilities & green energy
- Sewer: Public Sewer
- Water: Public
Community & neighborhood
Location
- Region: Glendale
- Municipality: Glendale
Price history
| Date | Event | Price |
|---|---|---|
| 11/8/2024 | Sold | $345,000-1.4%$213/sqft |
Source: | ||
| 9/11/2024 | Contingent | $350,000$216/sqft |
Source: | ||
| 9/6/2024 | Price change | $350,000-2.8%$216/sqft |
Source: | ||
| 8/23/2024 | Price change | $359,900-5.3%$223/sqft |
Source: | ||
| 8/17/2024 | Listed for sale | $379,900+61%$235/sqft |
Source: | ||
Public tax history
| Year | Property taxes | Tax assessment |
|---|---|---|
| 2022 | $4,152 -16.5% | $180,900 |
| 2021 | $4,972 | $180,900 |
| 2020 | $4,972 +3.2% | $180,900 |
Find assessor info on the county website
Neighborhood: 53217
Nearby schools
GreatSchools rating
- 5/10Parkway Elementary SchoolGrades: PK-3Distance: 1.9 mi
- 6/10Glen Hills Middle SchoolGrades: 4-8Distance: 1.9 mi
- 9/10Nicolet High SchoolGrades: 9-12Distance: 0.7 mi
Schools provided by the listing agent
- Elementary: Parkway
- Middle: Glen Hills
- High: Nicolet
- District: Glendale-River Hills
Source: WIREX MLS. This data may not be complete. We recommend contacting the local school district to confirm school assignments for this home.
Get pre-qualified for a loan
At Zillow Home Loans, we can pre-qualify you in as little as 5 minutes with no impact to your credit score.An equal housing lender. NMLS #10287.
Sell with ease on Zillow
Get a Zillow Showcase℠ listing at no additional cost and you could sell for —faster.
$368,600
2% more+$7,372
With Zillow Showcase(estimated)$375,972

