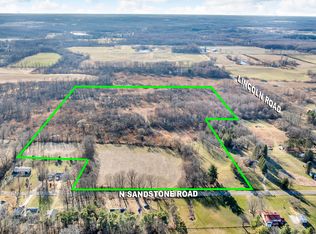Sold for $285,900
$285,900
7326 N Sandstone Rd, Jackson, MI 49201
3beds
1,922sqft
Single Family Residence
Built in 1970
3.2 Acres Lot
$288,000 Zestimate®
$149/sqft
$1,897 Estimated rent
Home value
$288,000
$239,000 - $346,000
$1,897/mo
Zestimate® history
Loading...
Owner options
Explore your selling options
What's special
OPEN HOUSE 11/2 1-3PM!! Beautiful Brick Ranch on 3.2 Acres in Western School District – 4-Car Garage, Walkout Basement & Modern Upgrades!
Welcome to 7326 N Sandstone Road, an exceptional 3-bedroom, 1.5-bath brick ranch nestled on a picturesque 3.2-acre lot in the highly sought-after Western School District of Jackson County. Perfectly combining privacy, comfort, and functionality, this home is designed for those seeking serene countryside living with modern conveniences.
Scenic Setting & Smart Layout
Enjoy stunning views of nature and wildlife from your sun-filled family room/sunroom, or step out onto the low-maintenance Trex deck to watch the sunset in peace. The open kitchen with an eat-in dining area seamlessly connects to the family room, creating a warm, inviting space for everyday living or entertaining.
Spacious & Versatile Living
This home offers two large bedrooms, an updated full bathroom, and a cozy third bedroom or home office in the finished walkout basement (non-conforming with no window). Additional basement features include a laundry area, toilet, and dedicated workshop space—all with direct access to the impressive attached massive garage
Major Updates & Tech Upgrades
Move in with confidence thanks to significant recent upgrades:
New Boiler & Central Air (2023)
Whole-House Generator (2023)
New Water Softener & Reverse Osmosis System
New Washer & Wi-Fi Thermostats
Exterior Security Camera System
AT&T High-Speed Internet & Cable
Whether you're a remote worker, hobbyist, hunter, or nature lover, this home offers the ideal balance of country charm and modern efficiency.
Located in Jackson County, close to I-94 for easy commuting, yet tucked away in a peaceful, rural setting—this is your chance to own one of the most desirable properties on the market.
Schedule your private showing today and experience the best of Michigan living in this updated, move-in-ready ranch on acreage!
Zillow last checked: 8 hours ago
Listing updated: January 19, 2026 at 12:25am
Listed by:
Boyd E Rudy 248-388-1680,
KW Professionals
Bought with:
Alicia Banks, 6506047106
Good Company Realty
Source: Realcomp II,MLS#: 20251045430
Facts & features
Interior
Bedrooms & bathrooms
- Bedrooms: 3
- Bathrooms: 2
- Full bathrooms: 1
- 1/2 bathrooms: 1
Primary bedroom
- Level: Entry
- Area: 144
- Dimensions: 12 X 12
Bedroom
- Level: Basement
- Area: 195
- Dimensions: 15 X 13
Bedroom
- Level: Entry
- Area: 140
- Dimensions: 14 X 10
Other
- Level: Entry
Other
- Level: Basement
Family room
- Level: Basement
- Area: 180
- Dimensions: 15 X 12
Kitchen
- Level: Entry
- Area: 208
- Dimensions: 16 X 13
Laundry
- Level: Basement
- Area: 110
- Dimensions: 11 X 10
Living room
- Level: Entry
- Area: 216
- Dimensions: 18 X 12
Living room
- Level: Entry
- Area: 320
- Dimensions: 20 X 16
Other
- Level: Basement
- Area: 360
- Dimensions: 20 X 18
Heating
- Baseboard, Propane
Cooling
- Ceiling Fans, Central Air
Appliances
- Included: Dryer, Free Standing Electric Range, Free Standing Refrigerator, Microwave, Washer, Water Softener Owned
- Laundry: Electric Dryer Hookup, Laundry Room, Washer Hookup
Features
- Basement: Finished,Walk Out Access
- Has fireplace: No
Interior area
- Total interior livable area: 1,922 sqft
- Finished area above ground: 1,240
- Finished area below ground: 682
Property
Parking
- Total spaces: 4
- Parking features: Four Car Garage, Attached, Garage Door Opener, Carport
- Attached garage spaces: 4
- Has carport: Yes
Features
- Levels: One
- Stories: 1
- Entry location: GroundLevel
- Patio & porch: Deck, Patio, Porch
- Pool features: None
Lot
- Size: 3.20 Acres
- Dimensions: 165 x 841 x 165 x 841
- Features: Wooded
Details
- Parcel number: 000023442600200
- Special conditions: Short Sale No,Standard
Construction
Type & style
- Home type: SingleFamily
- Architectural style: Ranch
- Property subtype: Single Family Residence
Materials
- Brick
- Foundation: Basement, Block
- Roof: E NE RG YS TA RShingles
Condition
- New construction: No
- Year built: 1970
- Major remodel year: 2025
Utilities & green energy
- Sewer: Septic Tank
- Water: Well
Community & neighborhood
Security
- Security features: Closed Circuit Cameras, Exterior Video Surveillance
Location
- Region: Jackson
Other
Other facts
- Listing agreement: Exclusive Right To Sell
- Listing terms: Conventional,FHA,Usda Loan,Va Loan
Price history
| Date | Event | Price |
|---|---|---|
| 1/6/2026 | Pending sale | $284,900-0.3%$148/sqft |
Source: | ||
| 12/5/2025 | Sold | $285,900+0.4%$149/sqft |
Source: | ||
| 10/17/2025 | Listed for sale | $284,900+11.5%$148/sqft |
Source: | ||
| 2/12/2024 | Sold | $255,500-1.7%$133/sqft |
Source: | ||
| 2/8/2024 | Pending sale | $260,000$135/sqft |
Source: | ||
Public tax history
| Year | Property taxes | Tax assessment |
|---|---|---|
| 2025 | -- | $93,100 -2.2% |
| 2024 | -- | $95,200 +38.4% |
| 2021 | $2,258 +34.9% | $68,800 -1.3% |
Find assessor info on the county website
Neighborhood: 49201
Nearby schools
GreatSchools rating
- 5/10Parma Elementary SchoolGrades: PK-5Distance: 7.1 mi
- 7/10Western Middle SchoolGrades: 6-8Distance: 6.8 mi
- 8/10Western High SchoolGrades: 9-12Distance: 6.8 mi
Get pre-qualified for a loan
At Zillow Home Loans, we can pre-qualify you in as little as 5 minutes with no impact to your credit score.An equal housing lender. NMLS #10287.
