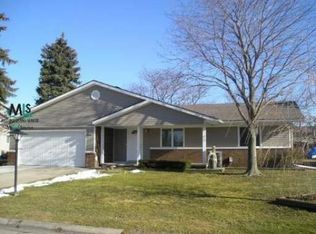Sold for $585,000 on 04/23/25
$585,000
7327 Riverside Dr, Clay, MI 48001
3beds
1,978sqft
Single Family Residence
Built in 1973
9,147.6 Square Feet Lot
$606,700 Zestimate®
$296/sqft
$1,987 Estimated rent
Home value
$606,700
$510,000 - $722,000
$1,987/mo
Zestimate® history
Loading...
Owner options
Explore your selling options
What's special
Completely renovated 3 bedroom Colonial w/ 80 feet of canal frontage, just 400 feet from the river. First-floor den could be additional (4th) bedroom. Beautiful view of the river, w/ the benefit of calm water to dock your boat. Good steel seawall, w/ recessed boat well for easy maneuvering & protection from other vessels. Canal is wide, deep & flowing. Extensive renovation by Timberwood Homes completed in March 2025. Exterior improvements include new roof w/ Landmark PRO shingles, Everlast composite siding w/ 50-year warranty, seamless aluminum gutters & downspouts, and new Andersen windows & sliding doors. Interior updates include new sun room w/ amazing view of river, premium vinyl plank flooring throughout & spacious kitchen w/ large center island, quartz tops & premium white cabinets by Tom's Custom Cabinetry. All new fixtures & all new 5-panel solid-core interior doors. Great room includes natural fireplace. 200A service. One year home warranty. NO FLOOD INSURANCE REQUIRED.
Zillow last checked: 8 hours ago
Listing updated: April 24, 2025 at 12:18pm
Listed by:
Ken Lipowski 810-531-2075,
RE/MAX First
Bought with:
Dylan Wickersham, 6506048848
RE/MAX First
Source: MiRealSource,MLS#: 50168635 Originating MLS: MiRealSource
Originating MLS: MiRealSource
Facts & features
Interior
Bedrooms & bathrooms
- Bedrooms: 3
- Bathrooms: 2
- Full bathrooms: 2
Bedroom 1
- Features: Vinyl
- Level: Second
- Area: 242
- Dimensions: 22 x 11
Bedroom 2
- Features: Vinyl
- Level: Second
- Area: 154
- Dimensions: 14 x 11
Bedroom 3
- Features: Vinyl
- Level: Second
- Area: 117
- Dimensions: 13 x 9
Bathroom 1
- Features: Ceramic
- Level: First
- Area: 36
- Dimensions: 9 x 4
Bathroom 2
- Features: Ceramic
- Level: Second
- Area: 70
- Dimensions: 14 x 5
Great room
- Level: First
- Area: 345
- Dimensions: 23 x 15
Kitchen
- Features: Vinyl
- Level: First
- Area: 208
- Dimensions: 16 x 13
Heating
- Forced Air, Humidity Control, Natural Gas
Cooling
- Ceiling Fan(s), Central Air, Whole House Fan
Appliances
- Included: None, Gas Water Heater
- Laundry: First Floor Laundry
Features
- Flooring: Ceramic Tile, Vinyl
- Basement: Crawl Space
- Number of fireplaces: 1
- Fireplace features: Great Room, Natural Fireplace
Interior area
- Total structure area: 1,978
- Total interior livable area: 1,978 sqft
- Finished area above ground: 1,978
- Finished area below ground: 0
Property
Parking
- Total spaces: 2
- Parking features: Attached, Garage Door Opener
- Attached garage spaces: 2
Features
- Levels: Two
- Stories: 2
- Patio & porch: Patio, Porch
- Has view: Yes
- View description: Water
- Has water view: Yes
- Water view: Water
- Waterfront features: All Sports Lake, Boat Facility, Canal Front, Lake/River Access, Seawall, Waterfront, Great Lake
- Body of water: Saint Clair River
- Frontage length: 80
Lot
- Size: 9,147 sqft
- Dimensions: 80 x 120
- Features: Large Lot - 65+ Ft., Cul-De-Sac
Details
- Parcel number: 74142350074000
- Zoning description: Residential
- Special conditions: Private
Construction
Type & style
- Home type: SingleFamily
- Architectural style: Colonial
- Property subtype: Single Family Residence
Materials
- Brick, Vinyl Siding
Condition
- New construction: No
- Year built: 1973
Details
- Warranty included: Yes
Utilities & green energy
- Sewer: Public Sanitary
- Water: Public
- Utilities for property: Cable/Internet Avail.
Community & neighborhood
Location
- Region: Clay
- Subdivision: Colony Isles Sub Plat No 2
Other
Other facts
- Listing agreement: Exclusive Right To Sell
- Listing terms: Cash,Conventional,FHA,VA Loan
- Road surface type: Paved
Price history
| Date | Event | Price |
|---|---|---|
| 4/23/2025 | Sold | $585,000-2.3%$296/sqft |
Source: | ||
| 3/27/2025 | Pending sale | $599,000$303/sqft |
Source: | ||
| 3/20/2025 | Price change | $599,000-4.2%$303/sqft |
Source: | ||
| 3/13/2025 | Listed for sale | $625,000+101.6%$316/sqft |
Source: | ||
| 1/22/2018 | Sold | $310,000-6%$157/sqft |
Source: | ||
Public tax history
| Year | Property taxes | Tax assessment |
|---|---|---|
| 2025 | $5,622 +4.4% | $209,000 +14.3% |
| 2024 | $5,385 +2.3% | $182,900 +6.9% |
| 2023 | $5,263 +5.7% | $171,100 -0.7% |
Find assessor info on the county website
Neighborhood: 48001
Nearby schools
GreatSchools rating
- NAMillside Elementary SchoolGrades: PK-1Distance: 3.9 mi
- 4/10Algonac High SchoolGrades: 7-12Distance: 2 mi
- 7/10Algonquin Elementary SchoolGrades: 2-6Distance: 4 mi
Schools provided by the listing agent
- District: Algonac Community School District
Source: MiRealSource. This data may not be complete. We recommend contacting the local school district to confirm school assignments for this home.

Get pre-qualified for a loan
At Zillow Home Loans, we can pre-qualify you in as little as 5 minutes with no impact to your credit score.An equal housing lender. NMLS #10287.
Sell for more on Zillow
Get a free Zillow Showcase℠ listing and you could sell for .
$606,700
2% more+ $12,134
With Zillow Showcase(estimated)
$618,834