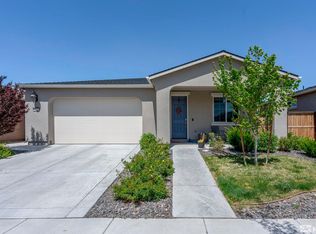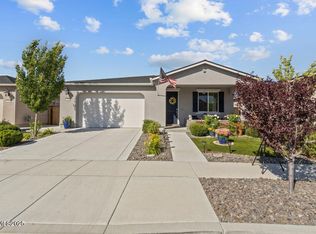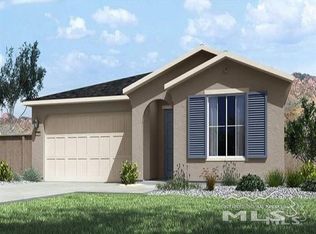Closed
$500,000
7328 Continuum Dr, Reno, NV 89506
3beds
1,725sqft
Single Family Residence
Built in 2020
7,840.8 Square Feet Lot
$501,700 Zestimate®
$290/sqft
$2,658 Estimated rent
Home value
$501,700
$457,000 - $552,000
$2,658/mo
Zestimate® history
Loading...
Owner options
Explore your selling options
What's special
Welcome to this like-new single-family home in the highly desirable Cabernet Highlands Community of Golden Valley. Fresh paint and carpet in all bedrooms. Step inside a long hallway filled with natural light, with 2 bedrooms and 1 bathroom as you walk in. Make your way to the separate laundry room off of the 2 car garage. The modern kitchen and living room combo boasts an open layout that comes with a center island that is perfect for culinary aficionados, with views of the backyard and partial mountains., Off the living room you'll find the primary bedroom and bathroom which boasts a spacious room and walk in closet, double sinks, a separate shower stall and garden tub. Tucked away from the main road, this home offers a peaceful retreat while still being conveniently close to 395 on-ramps, and shopping centers. It is a short drive to Alice Smith Elementary as well as North Valleys High School. The expansive, unfinished backyard is a blank slate, ready for your personal touch to transform it into the outdoor space of your dreams. This home combines comfort, potential, and an ideal location—schedule your tour today and make it yours!
Zillow last checked: 8 hours ago
Listing updated: May 14, 2025 at 04:33am
Listed by:
Haley Paulsen S.197756 775-437-0993,
Stitser Properties
Bought with:
Mitchell Landsinger, S.190963
Coldwell Banker Select Mt Rose
Source: NNRMLS,MLS#: 240013316
Facts & features
Interior
Bedrooms & bathrooms
- Bedrooms: 3
- Bathrooms: 2
- Full bathrooms: 2
Heating
- ENERGY STAR Qualified Equipment, Forced Air, Natural Gas
Cooling
- Central Air, ENERGY STAR Qualified Equipment, Refrigerated
Appliances
- Included: Dishwasher, Disposal, ENERGY STAR Qualified Appliances, Gas Range
- Laundry: Laundry Area, Laundry Room
Features
- Smart Thermostat, Walk-In Closet(s)
- Flooring: Carpet, Ceramic Tile
- Windows: Double Pane Windows, Vinyl Frames
- Has fireplace: No
Interior area
- Total structure area: 1,725
- Total interior livable area: 1,725 sqft
Property
Parking
- Total spaces: 2
- Parking features: Attached, Garage Door Opener
- Attached garage spaces: 2
Features
- Stories: 1
- Patio & porch: Patio
- Exterior features: None
- Fencing: Full
- Has view: Yes
- View description: Mountain(s)
Lot
- Size: 7,840 sqft
- Features: Landscaped, Level, Sprinklers In Front, Sprinklers In Rear
Details
- Parcel number: 55239213
- Zoning: SPD
Construction
Type & style
- Home type: SingleFamily
- Property subtype: Single Family Residence
Materials
- Stucco
- Foundation: Slab
- Roof: Composition,Pitched,Shingle
Condition
- Year built: 2020
Utilities & green energy
- Sewer: Public Sewer
- Water: Public
- Utilities for property: Electricity Available, Internet Available, Natural Gas Available, Sewer Available, Water Available, Cellular Coverage, Water Meter Installed
Community & neighborhood
Security
- Security features: Smoke Detector(s)
Location
- Region: Reno
- Subdivision: Wild Stallion Estates Phase 8
HOA & financial
HOA
- Has HOA: Yes
- HOA fee: $30 monthly
- Amenities included: Maintenance Grounds
Other
Other facts
- Listing terms: 1031 Exchange,Cash,Conventional,FHA,VA Loan
Price history
| Date | Event | Price |
|---|---|---|
| 2/27/2025 | Sold | $500,000+0%$290/sqft |
Source: | ||
| 1/27/2025 | Pending sale | $499,999$290/sqft |
Source: | ||
| 12/2/2024 | Price change | $499,999-2.9%$290/sqft |
Source: | ||
| 11/5/2024 | Price change | $515,000-1.9%$299/sqft |
Source: | ||
| 10/16/2024 | Listed for sale | $525,000+41.9%$304/sqft |
Source: | ||
Public tax history
| Year | Property taxes | Tax assessment |
|---|---|---|
| 2025 | $4,137 +3% | $135,874 +1% |
| 2024 | $4,017 +3% | $134,472 +2% |
| 2023 | $3,900 +3% | $131,777 +18.7% |
Find assessor info on the county website
Neighborhood: Stead
Nearby schools
GreatSchools rating
- 4/10Alice L Smith Elementary SchoolGrades: PK-6Distance: 0.4 mi
- 3/10William O'brien Middle SchoolGrades: 6-8Distance: 2.5 mi
- 2/10North Valleys High SchoolGrades: 9-12Distance: 0.7 mi
Schools provided by the listing agent
- Elementary: Smith, Alice
- Middle: OBrien
- High: North Valleys
Source: NNRMLS. This data may not be complete. We recommend contacting the local school district to confirm school assignments for this home.
Get a cash offer in 3 minutes
Find out how much your home could sell for in as little as 3 minutes with a no-obligation cash offer.
Estimated market value$501,700
Get a cash offer in 3 minutes
Find out how much your home could sell for in as little as 3 minutes with a no-obligation cash offer.
Estimated market value
$501,700


