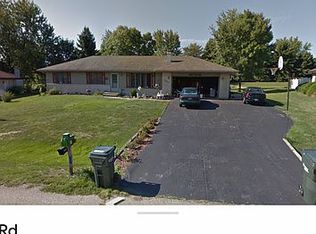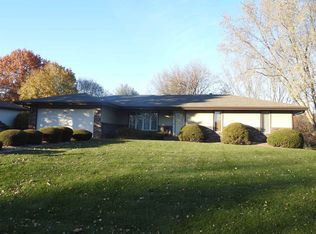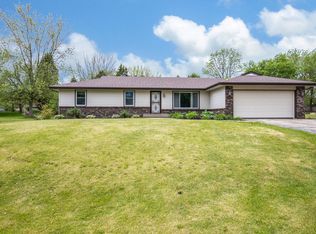Sold for $273,000
$273,000
7329 Cornflower Rd, Cherry Valley, IL 61016
3beds
2,832sqft
Single Family Residence
Built in 1979
0.46 Acres Lot
$285,500 Zestimate®
$96/sqft
$2,179 Estimated rent
Home value
$285,500
$251,000 - $325,000
$2,179/mo
Zestimate® history
Loading...
Owner options
Explore your selling options
What's special
Beautifully updated 3 BR/2 bath home in quiet Cherry Valley neighborhood! This spacious ranch's excellent location is just the start of all it has to offer! Be welcomed into the formal living room, with large bay window for lots of light, beautiful new flooring runs throughout, fresh paint everywhere, new trim, and new light fixtures. To your left 3 generous sized bedrooms with a primary that has Jack & Jill full bath connecting to kitchen. Full bath in hall with double vanity. Kitchen boasts beautiful new navy colored cabinets, quartz countertops, and SS appliances, open to family room with fireplace and sliders looking out to your backyard, at just about half an acre. Get to enjoying this outdoor space while adding your own touches to it. Garden shed at back of lot for extra storage. A full finished basement completes this home. Brand new roof. Sold "as is". Agent owned.
Zillow last checked: 8 hours ago
Listing updated: July 22, 2025 at 06:29am
Listed by:
Danielle Powers 815-227-5900,
Dickerson & Nieman
Bought with:
Gambino Realtors
Source: NorthWest Illinois Alliance of REALTORS®,MLS#: 202503165
Facts & features
Interior
Bedrooms & bathrooms
- Bedrooms: 3
- Bathrooms: 2
- Full bathrooms: 2
- Main level bathrooms: 2
- Main level bedrooms: 3
Primary bedroom
- Level: Main
- Area: 204
- Dimensions: 15 x 13.6
Bedroom 2
- Level: Main
- Area: 136.5
- Dimensions: 13 x 10.5
Bedroom 3
- Level: Main
- Area: 143
- Dimensions: 13 x 11
Dining room
- Level: Main
- Area: 198
- Dimensions: 15 x 13.2
Family room
- Level: Main
- Area: 211.2
- Dimensions: 16 x 13.2
Kitchen
- Level: Main
- Area: 211.2
- Dimensions: 16 x 13.2
Living room
- Level: Main
- Area: 208
- Dimensions: 16 x 13
Heating
- Forced Air
Cooling
- Central Air
Appliances
- Included: Dishwasher, Dryer, Refrigerator, Stove/Cooktop, Washer, Water Softener, Gas Water Heater
- Laundry: In Basement
Features
- Basement: Full,Sump Pump,Finished
- Number of fireplaces: 1
- Fireplace features: Wood Burning
Interior area
- Total structure area: 2,832
- Total interior livable area: 2,832 sqft
- Finished area above ground: 1,556
- Finished area below ground: 1,276
Property
Parking
- Total spaces: 2
- Parking features: Attached
- Garage spaces: 2
Features
- Patio & porch: Patio
Lot
- Size: 0.46 Acres
- Features: Subdivided
Details
- Additional structures: Shed(s)
- Parcel number: 1602352007
- Special conditions: Agent Owned/Interest
Construction
Type & style
- Home type: SingleFamily
- Architectural style: Ranch
- Property subtype: Single Family Residence
Materials
- Brick/Stone, Wood
- Roof: Shingle
Condition
- Year built: 1979
Utilities & green energy
- Electric: Circuit Breakers
- Sewer: Septic Tank
- Water: City/Community
Community & neighborhood
Location
- Region: Cherry Valley
- Subdivision: IL
Other
Other facts
- Ownership: Fee Simple
Price history
| Date | Event | Price |
|---|---|---|
| 7/21/2025 | Sold | $273,000+0.2%$96/sqft |
Source: | ||
| 6/24/2025 | Pending sale | $272,500$96/sqft |
Source: | ||
| 6/20/2025 | Listed for sale | $272,500$96/sqft |
Source: | ||
| 6/16/2025 | Pending sale | $272,500$96/sqft |
Source: | ||
| 6/12/2025 | Listed for sale | $272,500+55.7%$96/sqft |
Source: | ||
Public tax history
| Year | Property taxes | Tax assessment |
|---|---|---|
| 2023 | $2,970 -8.7% | $57,734 +10.7% |
| 2022 | $3,253 | $52,143 +5.2% |
| 2021 | -- | $49,589 +4.4% |
Find assessor info on the county website
Neighborhood: 61016
Nearby schools
GreatSchools rating
- 7/10White Swan Elementary SchoolGrades: K-5Distance: 0.6 mi
- 2/10Bernard W Flinn Middle SchoolGrades: 6-8Distance: 3.9 mi
- 1/10Jefferson High SchoolGrades: 9-12Distance: 3.7 mi
Schools provided by the listing agent
- District: Rockford 205
Source: NorthWest Illinois Alliance of REALTORS®. This data may not be complete. We recommend contacting the local school district to confirm school assignments for this home.
Get pre-qualified for a loan
At Zillow Home Loans, we can pre-qualify you in as little as 5 minutes with no impact to your credit score.An equal housing lender. NMLS #10287.


