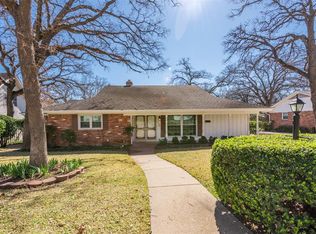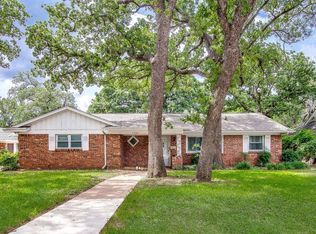Sold
Price Unknown
7329 Normandy Rd, Fort Worth, TX 76112
4beds
1,939sqft
Single Family Residence
Built in 1960
9,583.2 Square Feet Lot
$289,600 Zestimate®
$--/sqft
$2,357 Estimated rent
Home value
$289,600
$266,000 - $313,000
$2,357/mo
Zestimate® history
Loading...
Owner options
Explore your selling options
What's special
COMPLETELY RENOVATED!! This home has been redone from top to bottom, leaving no expense necessary for a new buyer. Huge house with 4 bedrooms, and plenty of room for entertaining. You've got mature trees in the front and a very private backyard with gated entry and 4 car covered parking! Quick access to the park for kids or dog, and a dog run in the back of the home. Come and see this one because it won't last long!
Zillow last checked: 8 hours ago
Listing updated: February 03, 2025 at 10:10am
Listed by:
Matt Rowntree 0601081 214-384-7522,
Grandmarq Real Estate Services 214-384-7522
Bought with:
Ashley Williams
Recon Realty, Inc.
Source: NTREIS,MLS#: 20792495
Facts & features
Interior
Bedrooms & bathrooms
- Bedrooms: 4
- Bathrooms: 2
- Full bathrooms: 2
Primary bedroom
- Features: Ceiling Fan(s), Dual Sinks, En Suite Bathroom, Separate Shower
- Level: First
- Dimensions: 14 x 15
Bedroom
- Features: Ceiling Fan(s)
- Level: First
- Dimensions: 12 x 14
Bedroom
- Features: Ceiling Fan(s)
- Level: First
- Dimensions: 13 x 11
Bedroom
- Features: Ceiling Fan(s)
- Level: First
- Dimensions: 16 x 14
Kitchen
- Level: First
- Dimensions: 15 x 10
Living room
- Features: Ceiling Fan(s)
- Level: First
- Dimensions: 20 x 16
Heating
- Natural Gas
Cooling
- Central Air, Ceiling Fan(s)
Appliances
- Included: Some Gas Appliances, Dishwasher, Electric Range, Disposal, Gas Water Heater, Microwave, Plumbed For Gas
- Laundry: Washer Hookup, Electric Dryer Hookup
Features
- Granite Counters, High Speed Internet, Pantry
- Flooring: Carpet, Ceramic Tile, Laminate
- Has basement: No
- Number of fireplaces: 1
- Fireplace features: Wood Burning
Interior area
- Total interior livable area: 1,939 sqft
Property
Parking
- Total spaces: 4
- Parking features: Attached Carport, Additional Parking, Carport, Garage, Garage Door Opener, Off Street, Garage Faces Side
- Attached garage spaces: 2
- Carport spaces: 2
- Covered spaces: 4
Features
- Levels: One
- Stories: 1
- Pool features: None
- Fencing: Chain Link,Wood
Lot
- Size: 9,583 sqft
- Features: Interior Lot, Landscaped, Few Trees
Details
- Parcel number: 02624427
Construction
Type & style
- Home type: SingleFamily
- Architectural style: Traditional,Detached
- Property subtype: Single Family Residence
Materials
- Brick
- Foundation: Slab
- Roof: Composition
Condition
- Year built: 1960
Utilities & green energy
- Sewer: Public Sewer
- Water: Public
- Utilities for property: Sewer Available, Water Available
Community & neighborhood
Location
- Region: Fort Worth
- Subdivision: Ryanwood Add
Other
Other facts
- Listing terms: Cash,Conventional,FHA,VA Loan
Price history
| Date | Event | Price |
|---|---|---|
| 1/31/2025 | Sold | -- |
Source: NTREIS #20792495 Report a problem | ||
| 12/31/2024 | Pending sale | $309,900$160/sqft |
Source: NTREIS #20792495 Report a problem | ||
| 12/22/2024 | Contingent | $309,900$160/sqft |
Source: NTREIS #20792495 Report a problem | ||
| 12/6/2024 | Listed for sale | $309,900+54.9%$160/sqft |
Source: NTREIS #20792495 Report a problem | ||
| 1/8/2021 | Listing removed | -- |
Source: | ||
Public tax history
Tax history is unavailable.
Find assessor info on the county website
Neighborhood: Ryanwood
Nearby schools
GreatSchools rating
- 4/10Atwood Mcdonald Elementary SchoolGrades: PK-5Distance: 0.5 mi
- 3/10Jean McClung Middle SchoolGrades: 6-8Distance: 1.5 mi
- 2/10Eastern Hills High SchoolGrades: 9-12Distance: 1.9 mi
Schools provided by the listing agent
- Elementary: Atwood
- Middle: Jean Mcclung
- High: Eastern Hills
- District: Fort Worth ISD
Source: NTREIS. This data may not be complete. We recommend contacting the local school district to confirm school assignments for this home.
Get a cash offer in 3 minutes
Find out how much your home could sell for in as little as 3 minutes with a no-obligation cash offer.
Estimated market value
$289,600

