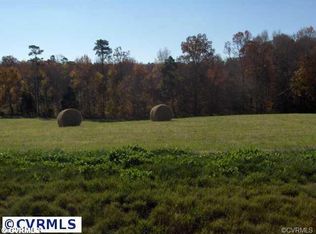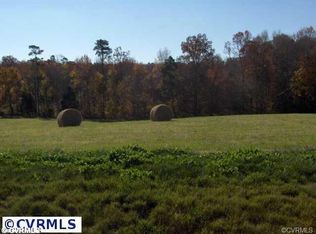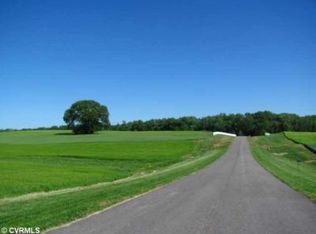Sold for $565,000
$565,000
733 Appomattox Trace Rd, Powhatan, VA 23139
4beds
2,662sqft
Single Family Residence
Built in 2019
2.4 Acres Lot
$608,500 Zestimate®
$212/sqft
$3,169 Estimated rent
Home value
$608,500
$578,000 - $639,000
$3,169/mo
Zestimate® history
Loading...
Owner options
Explore your selling options
What's special
You are going to LOVE this 4 bed, 3.5 bath, 2,662 sq ft home with a 2 car garage in the sought after Appomattox Trace neighborhood of Powhatan County! This newer home features a 1st floor primary suite, double vanities, walk-in closets, beautiful hardwood flooring, an open concept floor plan and so much more! As you enter the home you're greeted by the handsome hardwood flooring throughout, the open and airy living room and kitchen floor plan, recessed lighting, a gas log fireplace with mantle, and tons of natural lighting pouring in. The eat-in kitchen has granite countertops, a walk-in pantry with wood shelving, white true-wood soft close custom cabinets, an island with tons of cabinet storage space & stylish pendant light fixtures, Frigidaire Gallery series stainless appliances, and subway tile backsplash. Open from the kitchen is a large dining space overlooking the expansive backyard. The primary suite on the first floor features hardwood flooring, a modern ceiling fan & recessed lighting, luxury en-suite bath with a frameless glass door along the 6x4ft tiled shower with bench, and double vanity with granite countertops that lead to the massive primary walk-in closet. Downstairs also has a half bath and the dedicated laundry/mud room with tiled flooring. Upstairs there is a carpeted loft space versatile for a home office or media room, 3 generously sized bedrooms, and 2 full bathrooms. All rooms offer recessed lighting and are pre-wired for ceiling fans if needed. The backyard showcases a concrete patio perfect for entertaining, a split rail fence and tons of usable yard space for activities. With low maintenance vinyl siding, vinyl energy efficient windows, 30 year dimensional shingled roof and freshly stained decks this is a low maintenance turn key home!
Zillow last checked: 8 hours ago
Listing updated: March 13, 2025 at 12:50pm
Listed by:
James Nay 804-704-1944,
River City Elite Properties
Bought with:
Seth Schemahorn, 0225231166
Keller Williams Realty
Source: CVRMLS,MLS#: 2402114 Originating MLS: Central Virginia Regional MLS
Originating MLS: Central Virginia Regional MLS
Facts & features
Interior
Bedrooms & bathrooms
- Bedrooms: 4
- Bathrooms: 4
- Full bathrooms: 3
- 1/2 bathrooms: 1
Primary bedroom
- Description: Ensuite luxury bath, WIC, Hardwoods
- Level: First
- Dimensions: 15.2 x 14.9
Bedroom 2
- Description: Recessed lighting, Ensuite bathroom, WIC
- Level: Second
- Dimensions: 15.4 x 11.5
Bedroom 3
- Description: Recessed lighting, Ensuite bath
- Level: Second
- Dimensions: 14.10 x 11.10
Bedroom 4
- Description: Recessed lighting, Fresh Paint
- Level: Second
- Dimensions: 14.10 x 11.9
Dining room
- Description: Hardwoods, Recessed lighting
- Level: First
- Dimensions: 11.1 x 10.11
Family room
- Description: Hardwoods, Recessed lighting, Gas FP, Fresh Paint
- Level: First
- Dimensions: 23.2 x 16.0
Foyer
- Description: Hardwoods, Fresh Paint
- Level: First
- Dimensions: 15.11 x 14.11
Other
- Description: Tub & Shower
- Level: First
Other
- Description: Tub & Shower
- Level: Second
Half bath
- Level: First
Kitchen
- Description: Granite, Island, SS appl., Recessed lighting
- Level: First
- Dimensions: 12.2 x 11.2
Laundry
- Description: Tile flooring, Side door access, Mud room
- Level: First
- Dimensions: 10.10 x 6.3
Recreation
- Description: Loft, Recessed lighting, Carpet, Fresh paint
- Level: Second
- Dimensions: 15.5 x 15.4
Heating
- Electric, Heat Pump, Zoned
Cooling
- Central Air, Heat Pump, Zoned
Appliances
- Included: Dishwasher, Electric Cooking, Electric Water Heater, Ice Maker, Microwave, Oven, Refrigerator, Smooth Cooktop, Stove, Water Heater
- Laundry: Washer Hookup, Dryer Hookup
Features
- Bedroom on Main Level, Breakfast Area, Ceiling Fan(s), Dining Area, Separate/Formal Dining Room, Double Vanity, Eat-in Kitchen, Fireplace, Granite Counters, High Speed Internet, Kitchen Island, Loft, Bath in Primary Bedroom, Main Level Primary, Pantry, Recessed Lighting, Cable TV, Wired for Data, Walk-In Closet(s)
- Flooring: Partially Carpeted, Tile, Wood
- Doors: Insulated Doors
- Windows: Screens, Thermal Windows
- Basement: Crawl Space
- Attic: Access Only
- Number of fireplaces: 1
- Fireplace features: Gas
Interior area
- Total interior livable area: 2,662 sqft
- Finished area above ground: 2,662
Property
Parking
- Total spaces: 2
- Parking features: Driveway, Garage Door Opener, Garage Faces Rear, Garage Faces Side, Unpaved
- Garage spaces: 2
- Has uncovered spaces: Yes
Features
- Levels: Two
- Stories: 2
- Patio & porch: Rear Porch, Front Porch, Side Porch, Deck, Porch
- Exterior features: Deck, Porch, Unpaved Driveway
- Pool features: None
- Fencing: Back Yard,Fenced,Split Rail
Lot
- Size: 2.40 Acres
- Features: Level
- Topography: Level
Details
- Parcel number: 052F135
- Zoning description: R-5
Construction
Type & style
- Home type: SingleFamily
- Architectural style: Transitional
- Property subtype: Single Family Residence
Materials
- Drywall, Frame, Vinyl Siding
- Roof: Shingle
Condition
- Resale
- New construction: No
- Year built: 2019
Utilities & green energy
- Sewer: Septic Tank
- Water: Well
Community & neighborhood
Community
- Community features: Street Lights
Location
- Region: Powhatan
- Subdivision: Appomattox Trace
HOA & financial
HOA
- Has HOA: Yes
- HOA fee: $200 annually
- Services included: Association Management, Road Maintenance
Other
Other facts
- Ownership: Individuals
- Ownership type: Sole Proprietor
Price history
| Date | Event | Price |
|---|---|---|
| 3/8/2024 | Sold | $565,000$212/sqft |
Source: | ||
| 2/11/2024 | Pending sale | $565,000$212/sqft |
Source: | ||
| 2/6/2024 | Listed for sale | $565,000+534.8%$212/sqft |
Source: | ||
| 5/29/2019 | Sold | $89,000$33/sqft |
Source: | ||
| 1/1/2019 | Listing removed | $89,000$33/sqft |
Source: Fine Creek Realty #1801327 Report a problem | ||
Public tax history
| Year | Property taxes | Tax assessment |
|---|---|---|
| 2023 | $3,231 +1% | $468,300 +12.8% |
| 2022 | $3,198 -2.5% | $415,300 +7.6% |
| 2021 | $3,281 | $386,000 |
Find assessor info on the county website
Neighborhood: 23139
Nearby schools
GreatSchools rating
- 6/10Flat Rock Elementary SchoolGrades: PK-5Distance: 5.4 mi
- 5/10Powhatan Jr. High SchoolGrades: 6-8Distance: 7.8 mi
- 6/10Powhatan High SchoolGrades: 9-12Distance: 5.4 mi
Schools provided by the listing agent
- Elementary: Flat Rock
- Middle: Powhatan
- High: Powhatan
Source: CVRMLS. This data may not be complete. We recommend contacting the local school district to confirm school assignments for this home.
Get a cash offer in 3 minutes
Find out how much your home could sell for in as little as 3 minutes with a no-obligation cash offer.
Estimated market value$608,500
Get a cash offer in 3 minutes
Find out how much your home could sell for in as little as 3 minutes with a no-obligation cash offer.
Estimated market value
$608,500


