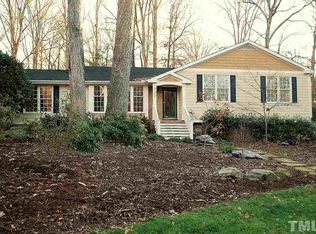Beautifully updated & open floor plan within walking distance to North Hills! 2016: new carpet, paint, refinished hardwds, Elfa closet systems + upgraded KIT w/double ovens, huge island w/quartz counter tops, new cabs, lighting. 2019: updated master BA. Living rm, kit, dining rm are all open w/wood burning FP. Lg laundry rm, 3 full BAs, 2 attic storage spaces, whole house fan, fenced backyard, deck, patio & covered front porch. Home shows great! Walk through video in pics w/QR code or Virtual Tour link!
This property is off market, which means it's not currently listed for sale or rent on Zillow. This may be different from what's available on other websites or public sources.
