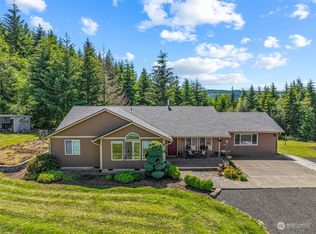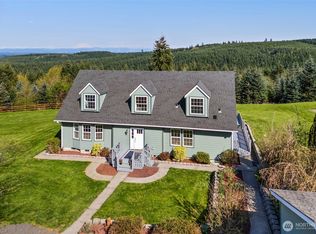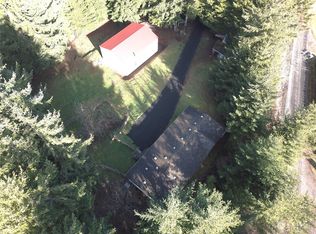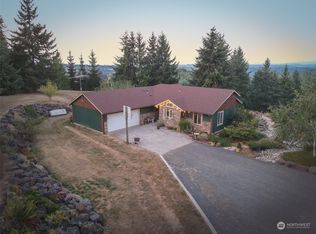Sold
Listed by:
Stan Giske,
Realty One Group Pacifica
Bought with: Realty One Group Pacifica
$900,000
733 Cousins Rd., Chehalis, WA 98532
5beds
4,295sqft
Single Family Residence
Built in 2017
4.88 Acres Lot
$948,300 Zestimate®
$210/sqft
$3,768 Estimated rent
Home value
$948,300
$844,000 - $1.07M
$3,768/mo
Zestimate® history
Loading...
Owner options
Explore your selling options
What's special
Seasonal Bonus, the $50k Propane generator system kicks on quickly in any power outage! From the moment you pull in the driveway you begin to realize this home and it's Mt. Rainier views will be special. Achieve instant equity that you could not replicate for 1.5M! Luxury abounds inside & out! 9’ ceilings, a vaulted great room & large patio w two primary suites offering privacy & convenience at opposite ends of this one-level beauty. Two heating-cooling systems are a hint of how no expense was spared. Full Inspection is completed so you can easily pursue your dream! The fully fenced 5 acres is calling you to your private sanctuary. Ideally situated just over 10 minutes from I-5 midway between Portland & Seattle. Schedule your visit soon!
Zillow last checked: 8 hours ago
Listing updated: June 04, 2024 at 12:00am
Listed by:
Stan Giske,
Realty One Group Pacifica
Bought with:
Stan Giske, 114128
Realty One Group Pacifica
Source: NWMLS,MLS#: 2182538
Facts & features
Interior
Bedrooms & bathrooms
- Bedrooms: 5
- Bathrooms: 4
- Full bathrooms: 2
- 3/4 bathrooms: 2
- Main level bathrooms: 4
- Main level bedrooms: 5
Heating
- Fireplace(s), Forced Air, Heat Pump
Cooling
- Central Air, Forced Air
Appliances
- Included: Dishwashers_, Microwaves_, StovesRanges_, Dishwasher(s), Microwave(s), Stove(s)/Range(s), Water Heater: Electric, Water Heater Location: InTall (standup) Crawl Space
Features
- Bath Off Primary, Ceiling Fan(s), Dining Room, Walk-In Pantry
- Flooring: Vinyl Plank, Carpet
- Doors: French Doors
- Windows: Double Pane/Storm Window
- Basement: None
- Number of fireplaces: 1
- Fireplace features: See Remarks, Main Level: 1, Fireplace
Interior area
- Total structure area: 4,295
- Total interior livable area: 4,295 sqft
Property
Parking
- Total spaces: 6
- Parking features: RV Parking, Driveway, Attached Garage, Detached Garage
- Attached garage spaces: 6
Features
- Levels: One
- Stories: 1
- Entry location: Main
- Patio & porch: Wall to Wall Carpet, Bath Off Primary, Ceiling Fan(s), Double Pane/Storm Window, Dining Room, French Doors, Walk-In Closet(s), Walk-In Pantry, Wired for Generator, Fireplace, Water Heater
- Has view: Yes
- View description: Partial, Territorial
Lot
- Size: 4.88 Acres
- Features: Dead End Street, Paved, Fenced-Fully, Patio, Propane, RV Parking
- Topography: Sloped
- Residential vegetation: Pasture
Details
- Parcel number: 019153320002
- Special conditions: Standard
- Other equipment: Leased Equipment: owned, Wired for Generator
Construction
Type & style
- Home type: SingleFamily
- Architectural style: Contemporary
- Property subtype: Single Family Residence
Materials
- Cement Planked, Wood Siding, Wood Products
- Foundation: Poured Concrete
- Roof: Composition
Condition
- Very Good
- Year built: 2017
Details
- Builder name: Sandrini Construction
Utilities & green energy
- Electric: Company: Lewis County PUD
- Sewer: Septic Tank, Company: Septic
- Water: Individual Well, Company: Well
- Utilities for property: Dish/Direct Tv Best, Starlink Is Best In The Past
Community & neighborhood
Location
- Region: Adna
- Subdivision: Adna
Other
Other facts
- Listing terms: Cash Out,FHA,VA Loan
- Cumulative days on market: 629 days
Price history
| Date | Event | Price |
|---|---|---|
| 6/3/2024 | Sold | $900,000-24.1%$210/sqft |
Source: | ||
| 4/25/2024 | Pending sale | $1,185,000$276/sqft |
Source: | ||
| 4/25/2024 | Listed for sale | $1,185,000+2533.3%$276/sqft |
Source: | ||
| 11/9/2015 | Sold | $45,000$10/sqft |
Source: Public Record Report a problem | ||
Public tax history
| Year | Property taxes | Tax assessment |
|---|---|---|
| 2024 | $7,342 +4.1% | $912,400 +2.6% |
| 2023 | $7,055 -2.4% | $889,200 +12.2% |
| 2021 | $7,227 +4.5% | $792,300 +15% |
Find assessor info on the county website
Neighborhood: 98532
Nearby schools
GreatSchools rating
- 7/10Adna Elementary SchoolGrades: PK-5Distance: 4.5 mi
- 4/10Adna Middle/High SchoolGrades: 6-12Distance: 4 mi
Schools provided by the listing agent
- Elementary: Adna Elem
- Middle: Adna Mid/High
- High: Adna Mid/High
Source: NWMLS. This data may not be complete. We recommend contacting the local school district to confirm school assignments for this home.

Get pre-qualified for a loan
At Zillow Home Loans, we can pre-qualify you in as little as 5 minutes with no impact to your credit score.An equal housing lender. NMLS #10287.
Sell for more on Zillow
Get a free Zillow Showcase℠ listing and you could sell for .
$948,300
2% more+ $18,966
With Zillow Showcase(estimated)
$967,266


