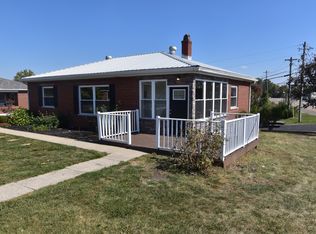Sold for $273,500
$273,500
733 Cox Rd, Independence, KY 41051
2beds
1,218sqft
Single Family Residence, Residential
Built in 1947
0.31 Acres Lot
$280,400 Zestimate®
$225/sqft
$1,846 Estimated rent
Home value
$280,400
$252,000 - $311,000
$1,846/mo
Zestimate® history
Loading...
Owner options
Explore your selling options
What's special
Charming Full Brick Ranch Home with No Steps! Welcome to this beautifully maintained no-step Ranch home featuring 2 spacious bedrooms and 3 full bathrooms. Roof on home and shed is 3 years young! Enjoy cooking and entertaining in the kitchen that flows seamlessly into the dining area which has a cozy fireplace, perfect for gatherings. Home has nice hardwood floors. Enjoy the outdoors with a large low level deck with a Gazebo/Canopy that stays with the home. Perfectly sized, fully fenced backyard, perfect for pets, kids or quiet evenings and enjoy the beautiful view of the sunrise every morning! The laundry room has been moved to the main level for ultimate ease. Full basement with walkout, full bathroom and full laundry room. Washer and Dryer in lower level stay with the home. Basement is ready for your finishing touches. A unique bonus is the drive-through driveway, ideal for extra parking. This home has a bright, living space perfect for everyday living or entertaining. Be a part of the growing Independence area. Close to Restaurants, Groceries and Entertainment!
Zillow last checked: 8 hours ago
Listing updated: July 18, 2025 at 10:17pm
Listed by:
Danae Nixon 859-653-6797,
Keller Williams Realty Services
Bought with:
Cindy Cahill, 228304
Cahill Real Estate Services
Source: NKMLS,MLS#: 632342
Facts & features
Interior
Bedrooms & bathrooms
- Bedrooms: 2
- Bathrooms: 3
- Full bathrooms: 3
Primary bedroom
- Description: Built in Shoe Storage in Closet
- Features: See Remarks, Hardwood Floors
- Level: First
- Area: 156
- Dimensions: 13 x 12
Bedroom 2
- Features: Hardwood Floors
- Level: First
- Area: 110
- Dimensions: 11 x 10
Bathroom 2
- Features: Laminate Flooring, Tub With Shower
- Level: First
- Area: 35
- Dimensions: 7 x 5
Bathroom 3
- Features: Full Finished Bath, Laminate Flooring, Shower
- Level: Lower
- Area: 50
- Dimensions: 10 x 5
Breakfast room
- Description: Wood Burning Fireplace
- Features: Walk-Out Access, Laminate Flooring, Breakfast Bar, See Remarks
- Level: First
- Area: 143
- Dimensions: 13 x 11
Kitchen
- Features: Laminate Flooring, Eat-in Kitchen, Wood Cabinets
- Level: First
- Area: 132
- Dimensions: 12 x 11
Living room
- Features: Walk-Out Access, Hardwood Floors
- Level: First
- Area: 208
- Dimensions: 16 x 13
Primary bath
- Description: New Bath has Step in Shower*Washer and Dryer has been installed in this room for convenience!
- Features: Laminate Flooring, Shower With Bench, See Remarks
- Level: First
- Area: 49
- Dimensions: 7 x 7
Heating
- Forced Air
Cooling
- Attic Fan, Central Air
Appliances
- Included: Electric Range, Dishwasher, Dryer, Microwave, Refrigerator, Washer
- Laundry: Electric Dryer Hookup, Lower Level, Main Level, Washer Hookup
Features
- Eat-in Kitchen, Breakfast Bar, Built-in Features
- Doors: Barn Door(s)
- Windows: Double Hung
- Has basement: Yes
- Number of fireplaces: 1
- Fireplace features: Brick, Wood Burning
Interior area
- Total structure area: 1,218
- Total interior livable area: 1,218 sqft
Property
Parking
- Total spaces: 1
- Parking features: Driveway, Garage, Garage Door Opener, Garage Faces Front
- Garage spaces: 1
- Has uncovered spaces: Yes
Features
- Levels: One
- Stories: 1
- Patio & porch: Covered, Patio, Porch
- Exterior features: Fire Pit
- Fencing: Full
Lot
- Size: 0.31 Acres
- Dimensions: .31 Acres
- Features: Cleared, Level
Details
- Additional structures: Shed(s)
- Parcel number: 0611000206.00
- Zoning description: Residential
Construction
Type & style
- Home type: SingleFamily
- Architectural style: Ranch
- Property subtype: Single Family Residence, Residential
Materials
- Brick
- Foundation: Poured Concrete
- Roof: Composition
Condition
- Existing Structure
- New construction: No
- Year built: 1947
Utilities & green energy
- Sewer: Public Sewer
- Water: Public
Community & neighborhood
Location
- Region: Independence
Price history
| Date | Event | Price |
|---|---|---|
| 6/18/2025 | Sold | $273,500-2.1%$225/sqft |
Source: | ||
| 5/12/2025 | Pending sale | $279,400$229/sqft |
Source: | ||
| 5/10/2025 | Listed for sale | $279,400+74.6%$229/sqft |
Source: | ||
| 2/25/2020 | Sold | $160,000$131/sqft |
Source: Public Record Report a problem | ||
| 2/10/2020 | Pending sale | $160,000$131/sqft |
Source: Robinson Sotheby's International Realty #535020 Report a problem | ||
Public tax history
| Year | Property taxes | Tax assessment |
|---|---|---|
| 2023 | $1,434 -6.3% | $160,000 |
| 2022 | $1,530 -26.4% | $160,000 |
| 2021 | $2,079 +32.5% | $160,000 +71.1% |
Find assessor info on the county website
Neighborhood: 41051
Nearby schools
GreatSchools rating
- 6/10White's Tower Elementary SchoolGrades: PK-5Distance: 1.6 mi
- 6/10Woodland Middle SchoolGrades: 6-8Distance: 3.5 mi
- 6/10Scott High SchoolGrades: 9-12Distance: 3.7 mi
Schools provided by the listing agent
- Elementary: Whites Tower Elementary
- Middle: Woodland Middle School
- High: Scott High
Source: NKMLS. This data may not be complete. We recommend contacting the local school district to confirm school assignments for this home.
Get pre-qualified for a loan
At Zillow Home Loans, we can pre-qualify you in as little as 5 minutes with no impact to your credit score.An equal housing lender. NMLS #10287.
