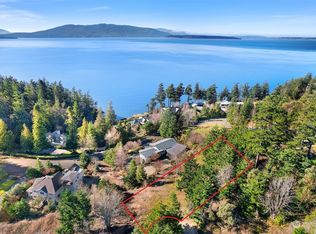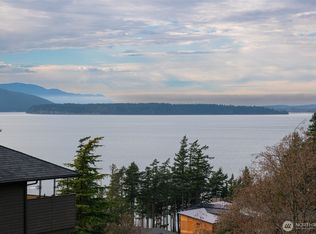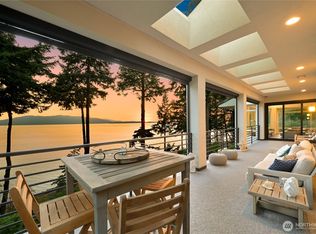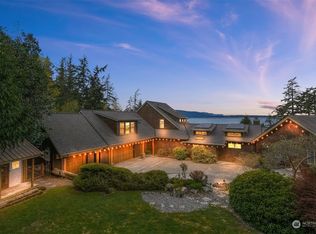Sold
Listed by:
Derek Buse,
COMPASS
Bought with: COMPASS
$2,463,000
733 Fieldston Road, Bellingham, WA 98225
3beds
3,388sqft
Single Family Residence
Built in 1992
0.55 Acres Lot
$-- Zestimate®
$727/sqft
$4,900 Estimated rent
Home value
Not available
Estimated sales range
Not available
$4,900/mo
Zestimate® history
Loading...
Owner options
Explore your selling options
What's special
Set discreetly in Bellingham’s Edgemoor neighborhood, this architect-designed home offers absolute privacy, timeless architecture, and elegance amid lush, sculpted gardens. Sunlight pours through expansive windows, illuminating soaring ceilings, custom millwork, and gallery-style walls. The open kitchen and living areas flow to a wraparound deck framing panoramic bay and island views. The main floor features a spa-like primary suite with walk-in wardrobe, automated blinds,and a luminous library. The lower level includes a wellness studio and wine cellar, while the grounds offer a cedar sauna, open-air shower, and sculptural fire feature. Just minutes from Fairhaven, Clark’s Point, and Bayside Club—this is refined coastal living at its best.
Zillow last checked: 8 hours ago
Listing updated: October 11, 2025 at 04:03am
Listed by:
Derek Buse,
COMPASS
Bought with:
Derek Buse, 125708
COMPASS
Source: NWMLS,MLS#: 2412218
Facts & features
Interior
Bedrooms & bathrooms
- Bedrooms: 3
- Bathrooms: 3
- Full bathrooms: 2
- 1/2 bathrooms: 1
- Main level bathrooms: 2
- Main level bedrooms: 2
Primary bedroom
- Level: Main
Bedroom
- Level: Lower
Bedroom
- Level: Main
Bathroom full
- Level: Lower
Bathroom full
- Level: Main
Other
- Level: Main
Entry hall
- Level: Main
Living room
- Level: Main
Heating
- Fireplace, Forced Air, Electric, Natural Gas
Cooling
- Forced Air
Appliances
- Included: Dishwasher(s), Disposal, Double Oven, Dryer(s), Refrigerator(s), Washer(s), Garbage Disposal
Features
- Bath Off Primary, Dining Room, Sauna
- Flooring: Ceramic Tile, Hardwood, Stone, Carpet
- Doors: French Doors
- Windows: Double Pane/Storm Window
- Basement: Daylight
- Number of fireplaces: 1
- Fireplace features: Gas, Main Level: 1, Fireplace
Interior area
- Total structure area: 3,388
- Total interior livable area: 3,388 sqft
Property
Parking
- Total spaces: 4
- Parking features: Attached Garage
- Attached garage spaces: 4
Features
- Levels: Two
- Stories: 2
- Entry location: Main
- Patio & porch: Bath Off Primary, Double Pane/Storm Window, Dining Room, Fireplace, French Doors, Sauna, Sprinkler System, Vaulted Ceiling(s), Walk-In Closet(s)
- Has view: Yes
- View description: Bay, Mountain(s), Sound, Territorial
- Has water view: Yes
- Water view: Bay,Sound
Lot
- Size: 0.55 Acres
- Features: Paved, Cable TV, Deck, Gas Available, High Speed Internet, Irrigation, Patio
- Topography: Level,Partial Slope
- Residential vegetation: Garden Space
Details
- Parcel number: 3702144464170000
- Special conditions: Standard
Construction
Type & style
- Home type: SingleFamily
- Property subtype: Single Family Residence
Materials
- Wood Siding, Wood Products
- Foundation: Poured Concrete
- Roof: Metal
Condition
- Year built: 1992
Utilities & green energy
- Electric: Company: PSE
- Sewer: Sewer Connected, Company: COB
- Water: Public, Company: COB
- Utilities for property: Xfinity, Xfinity
Community & neighborhood
Location
- Region: Bellingham
- Subdivision: Edgemoor
Other
Other facts
- Listing terms: Cash Out,Conventional,VA Loan
- Cumulative days on market: 4 days
Price history
| Date | Event | Price |
|---|---|---|
| 9/10/2025 | Sold | $2,463,000-1.4%$727/sqft |
Source: | ||
| 7/29/2025 | Pending sale | $2,499,000$738/sqft |
Source: | ||
| 7/25/2025 | Listed for sale | $2,499,000$738/sqft |
Source: | ||
| 2/17/2025 | Listing removed | $8,000$2/sqft |
Source: Zillow Rentals Report a problem | ||
| 12/11/2024 | Listed for rent | $8,000$2/sqft |
Source: Zillow Rentals Report a problem | ||
Public tax history
| Year | Property taxes | Tax assessment |
|---|---|---|
| 2024 | $18,075 +1.6% | $2,209,431 -3.5% |
| 2023 | $17,798 +7.8% | $2,288,423 +17.5% |
| 2022 | $16,506 +12.6% | $1,947,606 +24% |
Find assessor info on the county website
Neighborhood: Edgemoor
Nearby schools
GreatSchools rating
- 7/10Lowell Elementary SchoolGrades: PK-5Distance: 1.8 mi
- 9/10Fairhaven Middle SchoolGrades: 6-8Distance: 1.1 mi
- 9/10Sehome High SchoolGrades: 9-12Distance: 2.4 mi
Schools provided by the listing agent
- Elementary: Lowell Elem
- Middle: Fairhaven Mid
- High: Sehome High
Source: NWMLS. This data may not be complete. We recommend contacting the local school district to confirm school assignments for this home.



