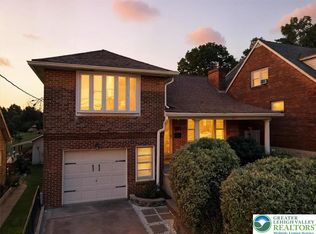Sold for $320,000
$320,000
733 Finady Ave, Bethlehem, PA 18015
3beds
1,536sqft
Single Family Residence
Built in 1959
4,443.12 Square Feet Lot
$329,500 Zestimate®
$208/sqft
$2,268 Estimated rent
Home value
$329,500
$297,000 - $366,000
$2,268/mo
Zestimate® history
Loading...
Owner options
Explore your selling options
What's special
**Multiple offers have been received. All offers due by Monday 6/16 at 3:00**
This lovely home in Bethlehem is now available for a new owner. The front porch welcomes you to this charming split level. Inside you'll find hardwood floors throughout most of the home. A nice sized eat-in kitchen and a finished basement. The basement is complete with a bar area and a laundry room. The yard is a great size and the views from the back porch are breathtaking.
Zillow last checked: 8 hours ago
Listing updated: August 12, 2025 at 11:41am
Listed by:
Anna Ames 610-762-9331,
Weichert Realtors,
Wade R. Ames 610-762-8495,
Weichert Realtors
Bought with:
Ana "Claudia Lastres, RS290628
Keller Williams Northampton
Source: GLVR,MLS#: 758917 Originating MLS: Lehigh Valley MLS
Originating MLS: Lehigh Valley MLS
Facts & features
Interior
Bedrooms & bathrooms
- Bedrooms: 3
- Bathrooms: 2
- Full bathrooms: 1
- 1/2 bathrooms: 1
Bedroom
- Description: Front
- Level: Second
- Dimensions: 14.30 x 14.40
Bedroom
- Description: Back
- Level: Second
- Dimensions: 14.00 x 8.60
Bedroom
- Description: Attic
- Level: Third
- Dimensions: 18.00 x 12.00
Family room
- Level: Lower
- Dimensions: 10.00 x 10.00
Other
- Level: Second
- Dimensions: 7.00 x 6.00
Half bath
- Level: Lower
- Dimensions: 3.00 x 4.00
Kitchen
- Description: Eat in
- Level: First
- Dimensions: 18.00 x 10.00
Laundry
- Level: Basement
- Dimensions: 22.00 x 6.00
Living room
- Description: Wood FP
- Level: First
- Dimensions: 18.00 x 12.00
Recreation
- Description: With bar area
- Level: Basement
- Dimensions: 22.00 x 12.00
Heating
- Baseboard, Hot Water, Oil
Cooling
- Central Air, Ceiling Fan(s)
Appliances
- Included: Electric Dryer, Electric Oven, Electric Range, Electric Water Heater, Refrigerator, Washer
- Laundry: Electric Dryer Hookup, Lower Level
Features
- Eat-in Kitchen, Family Room Lower Level, Family Room Main Level
- Flooring: Carpet, Ceramic Tile, Hardwood
- Basement: Finished,Sump Pump
- Has fireplace: Yes
- Fireplace features: Living Room
Interior area
- Total interior livable area: 1,536 sqft
- Finished area above ground: 1,236
- Finished area below ground: 300
Property
Parking
- Total spaces: 1
- Parking features: Attached, Driveway, Garage, On Street, Garage Door Opener
- Attached garage spaces: 1
- Has uncovered spaces: Yes
Features
- Levels: Multi/Split
- Stories: 1
- Patio & porch: Covered, Patio, Porch
- Exterior features: Fence, Porch, Patio, Shed
- Fencing: Yard Fenced
- Has view: Yes
- View description: City Lights, Panoramic
Lot
- Size: 4,443 sqft
- Dimensions: 99 x 48
- Features: Sloped, Views
Details
- Additional structures: Gazebo, Shed(s)
- Parcel number: P6SW3D 3 13 0204
- Zoning: 04RM
- Special conditions: None
Construction
Type & style
- Home type: SingleFamily
- Architectural style: Split Level
- Property subtype: Single Family Residence
Materials
- Aluminum Siding, Brick, Wood Siding
- Roof: Asphalt,Fiberglass
Condition
- Year built: 1959
Utilities & green energy
- Electric: 100 Amp Service, Circuit Breakers
- Sewer: Public Sewer
- Water: Public
Community & neighborhood
Location
- Region: Bethlehem
- Subdivision: Not in Development
Other
Other facts
- Listing terms: Cash,Conventional
- Ownership type: Fee Simple
- Road surface type: Paved
Price history
| Date | Event | Price |
|---|---|---|
| 8/1/2025 | Sold | $320,000+10.3%$208/sqft |
Source: | ||
| 6/17/2025 | Pending sale | $290,000$189/sqft |
Source: | ||
| 6/12/2025 | Listed for sale | $290,000$189/sqft |
Source: | ||
Public tax history
| Year | Property taxes | Tax assessment |
|---|---|---|
| 2025 | $3,283 +2% | $36,300 |
| 2024 | $3,218 +0.3% | $36,300 |
| 2023 | $3,209 | $36,300 |
Find assessor info on the county website
Neighborhood: 18015
Nearby schools
GreatSchools rating
- 3/10Fountain Hill El SchoolGrades: PK-5Distance: 0.5 mi
- 4/10Broughal Middle SchoolGrades: 6-8Distance: 0.7 mi
- 2/10Liberty High SchoolGrades: 9-12Distance: 2.1 mi
Schools provided by the listing agent
- District: Bethlehem
Source: GLVR. This data may not be complete. We recommend contacting the local school district to confirm school assignments for this home.
Get a cash offer in 3 minutes
Find out how much your home could sell for in as little as 3 minutes with a no-obligation cash offer.
Estimated market value$329,500
Get a cash offer in 3 minutes
Find out how much your home could sell for in as little as 3 minutes with a no-obligation cash offer.
Estimated market value
$329,500
