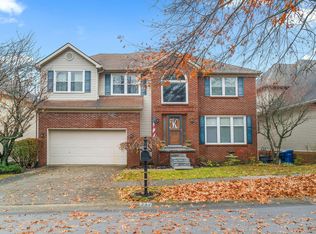This 5 bedroom home in peaceful Willow Oak will not disappoint. Owners have done updates throughout the entire home. Custom granite counter tops in the kitchen with a raised bar, over and under cabinet lighting, stone backsplash, stainless under mount sink and stainless pulls. New sliding doors from the kitchen to the deck. Living room is beautifully appointed with a AirStone fireplace floor to ceiling and mantle lighting to impress anyone that walks through the door. No expensive has been spared on this home- the master bedroom has updated bamboo flooring, and the bath has new tile and backsplash around the whirlpool tub. This home is move-in ready! The other first and second floor bathrooms have also been fully updated. Upstairs you will find three bedrooms with large closets (don't miss the floored walk in attic spaces). You will never run out of space to entertain with an oversized fully finished walkout basement. Do not miss this one!
This property is off market, which means it's not currently listed for sale or rent on Zillow. This may be different from what's available on other websites or public sources.
