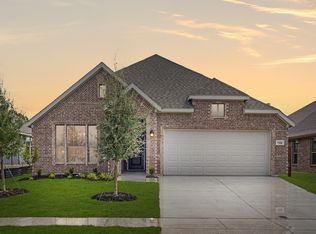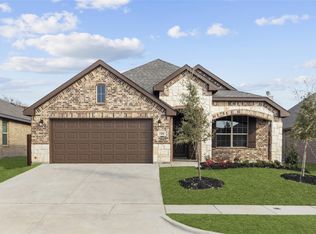Sold
Price Unknown
733 Nandina Rd, Weatherford, TX 76086
4beds
2,202sqft
Single Family Residence
Built in 2022
6,664.68 Square Feet Lot
$385,900 Zestimate®
$--/sqft
$3,031 Estimated rent
Home value
$385,900
$359,000 - $417,000
$3,031/mo
Zestimate® history
Loading...
Owner options
Explore your selling options
What's special
Beautifully maintained 4-2-2 located in the heart of Weatherford in the sought-after community of Montclaire! Upon arrival, this gem features brick veneer with stone accent. Wood-look tile throughout all common & wet areas, carpet in all bedrooms + study! Open concept floor plan with granite counters, dark cabinets, and SS appliances with a kitchen island. Vaulted ceiling in living room with cedar accented beams and a cozy fireplace. Large master bedroom located on the back with a beautiful view of the backyard and trees. Ensuite master bath features separate sinks, separate shower and bathtub with tile surround, and a large WIC. 3 additional spacious bedrooms share the other wing with a full separate bath. MUD bench located from garage entry! Open backyard for any entertainment desired. Epoxy garage flooring. This property has TOO many upgrades to list - come view this beautiful home!
Zillow last checked: 8 hours ago
Listing updated: August 01, 2025 at 10:04am
Listed by:
Shawn Ryken 0689393 214-680-6960,
DHS Realty 972-979-8413,
Amanda Ryken 0790257 832-425-0859,
DHS Realty
Bought with:
Bodie Stark
Keller Williams Heritage West
Source: NTREIS,MLS#: 20910048
Facts & features
Interior
Bedrooms & bathrooms
- Bedrooms: 4
- Bathrooms: 2
- Full bathrooms: 2
Primary bedroom
- Features: En Suite Bathroom
- Level: First
- Dimensions: 1 x 1
Bedroom
- Level: First
- Dimensions: 1 x 1
Bedroom
- Level: First
- Dimensions: 1 x 1
Bedroom
- Level: First
- Dimensions: 1 x 1
Primary bathroom
- Features: Dual Sinks, En Suite Bathroom, Separate Shower, Walk-In Closet(s)
- Level: First
- Dimensions: 1 x 1
Dining room
- Level: First
- Dimensions: 1 x 1
Other
- Features: Dual Sinks
- Level: First
- Dimensions: 1 x 1
Kitchen
- Features: Built-in Features, Eat-in Kitchen, Granite Counters, Kitchen Island, Pantry, Walk-In Pantry
- Level: First
- Dimensions: 1 x 1
Living room
- Features: Fireplace
- Level: First
- Dimensions: 1 x 1
Office
- Level: First
- Dimensions: 1 x 1
Utility room
- Level: First
- Dimensions: 1 x 1
Heating
- Central, Natural Gas
Cooling
- Central Air, Ceiling Fan(s), Electric
Appliances
- Included: Some Gas Appliances, Dishwasher, Disposal, Gas Range, Gas Water Heater, Microwave, Plumbed For Gas
- Laundry: Washer Hookup, Electric Dryer Hookup, Laundry in Utility Room
Features
- Chandelier, Decorative/Designer Lighting Fixtures, Granite Counters, High Speed Internet, Kitchen Island, Open Floorplan, Pantry, Cable TV, Walk-In Closet(s), Wired for Sound
- Flooring: Carpet, Ceramic Tile
- Has basement: No
- Number of fireplaces: 1
- Fireplace features: Gas Starter, Wood Burning
Interior area
- Total interior livable area: 2,202 sqft
Property
Parking
- Total spaces: 2
- Parking features: Door-Single, Epoxy Flooring, Garage Faces Front
- Attached garage spaces: 2
Features
- Levels: One
- Stories: 1
- Patio & porch: Patio, Covered
- Exterior features: Rain Gutters
- Pool features: None
- Fencing: Wood
Lot
- Size: 6,664 sqft
- Features: Acreage
Details
- Parcel number: R000118896
Construction
Type & style
- Home type: SingleFamily
- Architectural style: Traditional,Detached
- Property subtype: Single Family Residence
Materials
- Brick, Stone Veneer
- Foundation: Slab
- Roof: Composition
Condition
- Year built: 2022
Utilities & green energy
- Sewer: Public Sewer
- Water: Public
- Utilities for property: Natural Gas Available, Sewer Available, Separate Meters, Water Available, Cable Available
Green energy
- Energy efficient items: Insulation
Community & neighborhood
Security
- Security features: Security System, Carbon Monoxide Detector(s), Fire Alarm
Community
- Community features: Community Mailbox
Location
- Region: Weatherford
- Subdivision: Montclaire
HOA & financial
HOA
- Has HOA: Yes
- HOA fee: $250 semi-annually
- Services included: Association Management, Maintenance Grounds
- Association name: Allied HOA Management
- Association phone: 817-200-7606
Other
Other facts
- Listing terms: Cash,Conventional,FHA,VA Loan
Price history
| Date | Event | Price |
|---|---|---|
| 7/31/2025 | Sold | -- |
Source: NTREIS #20910048 Report a problem | ||
| 7/9/2025 | Contingent | $400,000$182/sqft |
Source: NTREIS #20910048 Report a problem | ||
| 6/7/2025 | Price change | $400,000-3.6%$182/sqft |
Source: NTREIS #20910048 Report a problem | ||
| 4/21/2025 | Listed for sale | $415,000$188/sqft |
Source: NTREIS #20910048 Report a problem | ||
| 9/23/2024 | Listing removed | $415,000$188/sqft |
Source: NTREIS #20680050 Report a problem | ||
Public tax history
Tax history is unavailable.
Neighborhood: 76086
Nearby schools
GreatSchools rating
- 7/10Wright Elementary SchoolGrades: PK-5Distance: 0.6 mi
- 6/10Hall Middle SchoolGrades: 6-8Distance: 0.9 mi
- 4/10Weatherford High SchoolGrades: 9-12Distance: 0.8 mi
Schools provided by the listing agent
- Elementary: Wright
- Middle: Hall
- High: Weatherford
- District: Weatherford ISD
Source: NTREIS. This data may not be complete. We recommend contacting the local school district to confirm school assignments for this home.
Get a cash offer in 3 minutes
Find out how much your home could sell for in as little as 3 minutes with a no-obligation cash offer.
Estimated market value$385,900
Get a cash offer in 3 minutes
Find out how much your home could sell for in as little as 3 minutes with a no-obligation cash offer.
Estimated market value
$385,900

