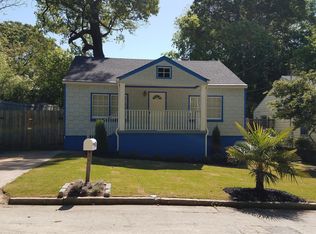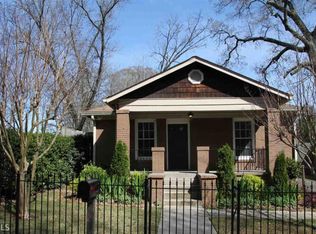Closed
$340,000
733 Rice St NW, Atlanta, GA 30318
2beds
1,124sqft
Single Family Residence
Built in 1920
5,009.4 Square Feet Lot
$357,400 Zestimate®
$302/sqft
$2,023 Estimated rent
Home value
$357,400
$340,000 - $375,000
$2,023/mo
Zestimate® history
Loading...
Owner options
Explore your selling options
What's special
Fully furnished and just steps from the Atlanta Beltline, this 2-bedroom, 1-bath bungalow in West Midtown is a rare find! Enjoy hardwood floors throughout, an open living and dining space, a spacious kitchen with breakfast bar, and a private fenced backyard with deck - perfect for relaxing or entertaining. The home comes complete with washer/dryer, appliances, and stylish furnishings, making it truly move-in or rent-ready. Walk to Westside Park, top dining spots, and all the attractions of West Midtown. With easy access to GA Tech, Mercedes-Benz Stadium, and Atlantic Station, this home is ideal for both homeowners and investors. Already a successful Airbnb, it's a turnkey opportunity in one of Atlanta's hottest neighborhoods!
Zillow last checked: 8 hours ago
Listing updated: January 21, 2026 at 09:39am
Listed by:
Tomaree N Tarpley 404-391-6325,
eXp Realty,
Patricia M Heard 678-849-3272,
eXp Realty
Bought with:
Non Mls Salesperson
Non-Mls Company
Source: GAMLS,MLS#: 10569127
Facts & features
Interior
Bedrooms & bathrooms
- Bedrooms: 2
- Bathrooms: 1
- Full bathrooms: 1
- Main level bathrooms: 1
- Main level bedrooms: 2
Kitchen
- Features: Breakfast Area, Breakfast Bar, Kitchen Island
Heating
- Central, Natural Gas
Cooling
- Ceiling Fan(s), Central Air, Electric
Appliances
- Included: Dishwasher, Disposal, Dryer, Refrigerator, Washer
- Laundry: Laundry Closet
Features
- Bookcases, High Ceilings, Master On Main Level, Roommate Plan, Split Bedroom Plan, Tile Bath
- Flooring: Hardwood, Tile
- Windows: Double Pane Windows, Window Treatments
- Basement: Crawl Space
- Attic: Pull Down Stairs
- Has fireplace: No
- Common walls with other units/homes: No Common Walls
Interior area
- Total structure area: 1,124
- Total interior livable area: 1,124 sqft
- Finished area above ground: 1,124
- Finished area below ground: 0
Property
Parking
- Total spaces: 4
- Parking features: Kitchen Level, Off Street
Accessibility
- Accessibility features: Accessible Hallway(s)
Features
- Levels: One
- Stories: 1
- Patio & porch: Deck, Porch
- Exterior features: Balcony, Other
- Fencing: Back Yard,Fenced,Privacy,Wood
- Has view: Yes
- View description: City
- Body of water: None
Lot
- Size: 5,009 sqft
- Features: Cul-De-Sac, Level, Private
Details
- Parcel number: 14 011300020342
Construction
Type & style
- Home type: SingleFamily
- Architectural style: Bungalow/Cottage,Craftsman,Ranch,Traditional
- Property subtype: Single Family Residence
Materials
- Concrete
- Foundation: Block, Pillar/Post/Pier
- Roof: Composition
Condition
- Resale
- New construction: No
- Year built: 1920
Details
- Warranty included: Yes
Utilities & green energy
- Electric: 220 Volts
- Sewer: Public Sewer
- Water: Public
- Utilities for property: Cable Available, Electricity Available, High Speed Internet, Natural Gas Available, Phone Available, Sewer Available, Water Available
Community & neighborhood
Security
- Security features: Carbon Monoxide Detector(s), Security System, Smoke Detector(s)
Community
- Community features: Park, Street Lights, Near Public Transport, Near Shopping
Location
- Region: Atlanta
- Subdivision: Howell Station
HOA & financial
HOA
- Has HOA: No
- Services included: None
Other
Other facts
- Listing agreement: Exclusive Right To Sell
- Listing terms: Cash,Conventional,FHA,VA Loan
Price history
| Date | Event | Price |
|---|---|---|
| 1/16/2026 | Sold | $340,000-5.6%$302/sqft |
Source: | ||
| 12/27/2025 | Pending sale | $360,000$320/sqft |
Source: | ||
| 12/20/2025 | Contingent | $360,000$320/sqft |
Source: eXp Realty #7619620 Report a problem | ||
| 11/11/2025 | Price change | $360,000-4%$320/sqft |
Source: | ||
| 7/22/2025 | Listed for sale | $375,000-6%$334/sqft |
Source: | ||
Public tax history
| Year | Property taxes | Tax assessment |
|---|---|---|
| 2024 | $5,386 +28.3% | $131,560 |
| 2023 | $4,197 +30.8% | $131,560 +65.9% |
| 2022 | $3,208 +43.1% | $79,280 +43.2% |
Find assessor info on the county website
Neighborhood: Bankhead
Nearby schools
GreatSchools rating
- 6/10Centennial AcademyGrades: K-8Distance: 1.8 mi
- 9/10Midtown High SchoolGrades: 9-12Distance: 3.1 mi
Schools provided by the listing agent
- Elementary: Centennial Place
- Middle: Centennial Place
- High: Grady
Source: GAMLS. This data may not be complete. We recommend contacting the local school district to confirm school assignments for this home.
Get a cash offer in 3 minutes
Find out how much your home could sell for in as little as 3 minutes with a no-obligation cash offer.
Estimated market value$357,400
Get a cash offer in 3 minutes
Find out how much your home could sell for in as little as 3 minutes with a no-obligation cash offer.
Estimated market value
$357,400

