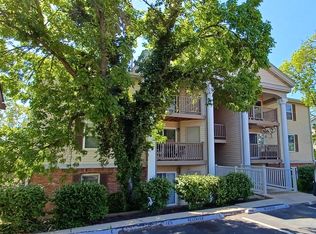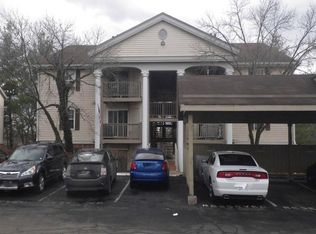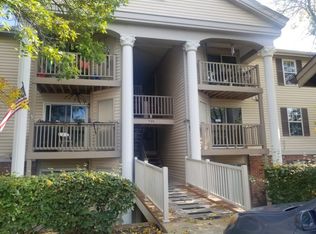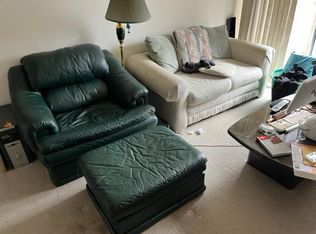Closed
Listing Provided by:
Jamie S Leggett 314-541-7460,
Coldwell Banker Realty - Gundaker
Bought with: Keller Williams Chesterfield
Price Unknown
733 Ridgeside Dr APT D, Ballwin, MO 63021
2beds
868sqft
Condominium
Built in 1987
-- sqft lot
$152,900 Zestimate®
$--/sqft
$1,881 Estimated rent
Home value
$152,900
$142,000 - $164,000
$1,881/mo
Zestimate® history
Loading...
Owner options
Explore your selling options
What's special
Numerous Updates in this ground level condo! *HAVC*KITCHEN CABINETS*PERGO FLOORING*NEW CARPET*NEWER STACKABLE WASHER & DRYER* DOUBL;E HUNG WINDOWS* CROWN MOLDING*HOW WATER HEATER*12X6 PATIO W/STORAGE AREA*ONE COVERED PARKING SPACE #130*9ft CEILINGS* MASTER BEDRM ENSUITE*MANY MORE UPDATES, SEE LIST ATTACHED TO SELLERS DISCLOSURE* Location: Ground Level
Zillow last checked: 8 hours ago
Listing updated: April 28, 2025 at 04:27pm
Listing Provided by:
Jamie S Leggett 314-541-7460,
Coldwell Banker Realty - Gundaker
Bought with:
Anthony J Haan, 2016044661
Keller Williams Chesterfield
Source: MARIS,MLS#: 23011778 Originating MLS: St. Charles County Association of REALTORS
Originating MLS: St. Charles County Association of REALTORS
Facts & features
Interior
Bedrooms & bathrooms
- Bedrooms: 2
- Bathrooms: 2
- Full bathrooms: 2
- Main level bathrooms: 2
- Main level bedrooms: 2
Bedroom
- Features: Floor Covering: Carpeting
- Level: Main
- Area: 132
- Dimensions: 12x11
Bedroom
- Features: Floor Covering: Carpeting
- Level: Main
- Area: 132
- Dimensions: 12x11
Kitchen
- Features: Floor Covering: Ceramic Tile, Wall Covering: Some
- Level: Main
- Area: 120
- Dimensions: 12x10
Living room
- Features: Floor Covering: Laminate, Wall Covering: Some
- Level: Main
- Area: 168
- Dimensions: 14x12
Heating
- Forced Air, Electric
Cooling
- Central Air, Electric
Appliances
- Included: Electric Water Heater, Dishwasher, Disposal, Microwave, Electric Range, Electric Oven, Refrigerator, Washer
- Laundry: In Unit, Main Level, Washer Hookup
Features
- Eat-in Kitchen, Pantry, High Speed Internet, High Ceilings, Open Floorplan
- Flooring: Carpet
- Windows: Tilt-In Windows
- Basement: None
- Has fireplace: No
Interior area
- Total structure area: 868
- Total interior livable area: 868 sqft
- Finished area above ground: 868
Property
Parking
- Total spaces: 1
- Parking features: Assigned, Guest
- Carport spaces: 1
Features
- Levels: One
- Patio & porch: Patio
- Pool features: In Ground
Lot
- Size: 3,963 sqft
- Features: Adjoins Open Ground
Details
- Parcel number: 25R641360
- Special conditions: Standard
Construction
Type & style
- Home type: Condo
- Architectural style: Traditional,Ranch,Ranch/2 story
- Property subtype: Condominium
Materials
- Frame, Vinyl Siding
Condition
- Year built: 1987
Utilities & green energy
- Sewer: Public Sewer
- Water: Public
- Utilities for property: Underground Utilities
Community & neighborhood
Security
- Security features: Smoke Detector(s)
Community
- Community features: Street Lights
Location
- Region: Ballwin
- Subdivision: Treetop Condo Ph Ii
HOA & financial
HOA
- HOA fee: $265 monthly
- Amenities included: Association Management, Outside Management
- Services included: Insurance, Maintenance Grounds, Maintenance Parking/Roads, Pool, Sewer, Snow Removal, Taxes, Trash, Water
Other
Other facts
- Listing terms: Cash,Conventional
- Ownership: Private
Price history
| Date | Event | Price |
|---|---|---|
| 4/27/2023 | Sold | -- |
Source: | ||
| 3/15/2023 | Pending sale | $159,900$184/sqft |
Source: | ||
| 3/3/2023 | Listed for sale | $159,900$184/sqft |
Source: | ||
| 5/5/2008 | Sold | -- |
Source: Public Record Report a problem | ||
| 11/9/2007 | Sold | -- |
Source: Public Record Report a problem | ||
Public tax history
| Year | Property taxes | Tax assessment |
|---|---|---|
| 2025 | -- | $26,940 +22% |
| 2024 | $1,440 -0.9% | $22,090 |
| 2023 | $1,453 +4.5% | $22,090 +14.1% |
Find assessor info on the county website
Neighborhood: 63021
Nearby schools
GreatSchools rating
- 4/10Wren Hollow Elementary SchoolGrades: K-5Distance: 1 mi
- 5/10Parkway Southwest Middle SchoolGrades: 6-8Distance: 0.9 mi
- 7/10Parkway South High SchoolGrades: 9-12Distance: 1.1 mi
Schools provided by the listing agent
- Elementary: Wren Hollow Elem.
- Middle: Southwest Middle
- High: Parkway South High
Source: MARIS. This data may not be complete. We recommend contacting the local school district to confirm school assignments for this home.
Get a cash offer in 3 minutes
Find out how much your home could sell for in as little as 3 minutes with a no-obligation cash offer.
Estimated market value$152,900
Get a cash offer in 3 minutes
Find out how much your home could sell for in as little as 3 minutes with a no-obligation cash offer.
Estimated market value
$152,900



