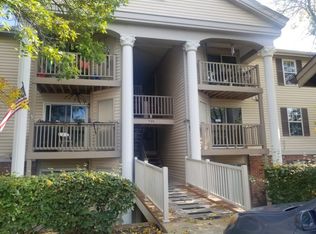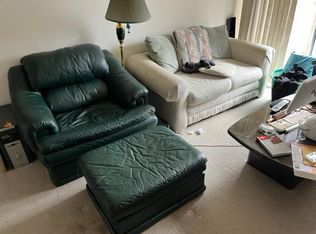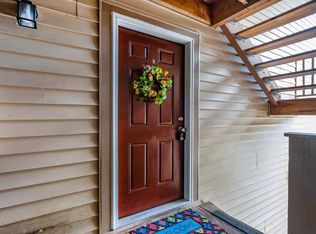Welcome to PRIVATE & UPGRADED! VAULTED CEILINGS and HARDWOOD FLOORING makes this unit UNIQUE along with the custom, lighted built-in! Kitchen features GRANITE COUNTERS, WHITE cabinets and a brand new STAINLESS STEEL fridge plus plenty of cabinets, pantry and space for a table!! VAULTED Master SUITE has it's own PRIVATE FULL bathroom, TWO closets & bonus linen closet! FULL SIZE washer & dryer STAY with home! Spacious vaulted second bedroom enjoys the other FULL bathroom! Contemporary paint colors & 6 panel doors! Step out to your private COVERED deck..just perfect for you to BBQ or enjoy your morning coffee. So nice & quiet you can work from home out there! It backs to trees & has an additional storage locker! Your RESERVED parking spot is one of the CLOSEST to the entrance (#126) for your convenience! Enjoy the community POOLS & clubhouse! Triple A Rated Parkway Schools! All nestled in a well maintained community! Quick access to Hwy 141! Virtual Tour & 3D walkthrough!
This property is off market, which means it's not currently listed for sale or rent on Zillow. This may be different from what's available on other websites or public sources.


