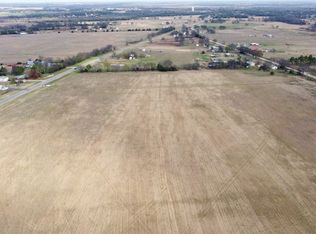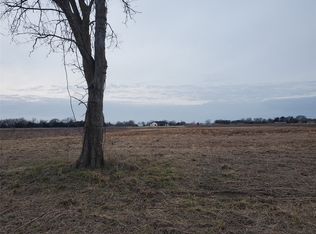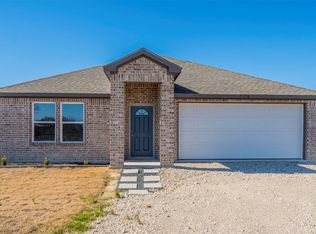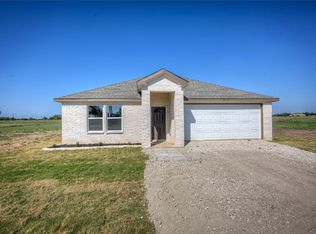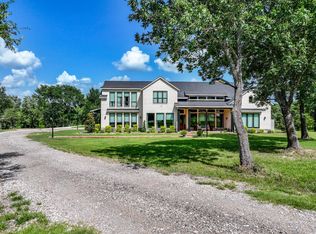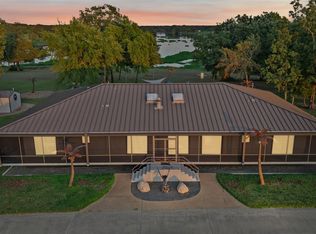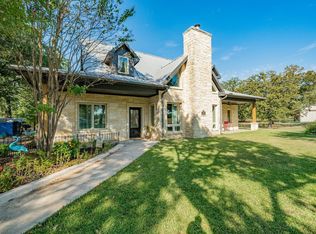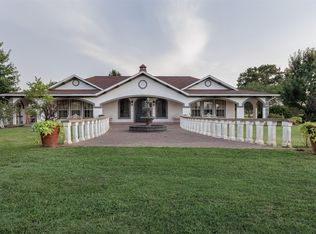Turnkey Country Showplace! 29+ pristine acres offer gated entry, Ponderosa pipe fencing, stocked lake & pond, new driveway & cross fencing. Stunning, updated 3000 sf home has wrap-around porches, metal roof, 2 X 6 exterior walls, Anderson windows, & solid core foam insulation in attic & walls. Family room has soaring ceiling, floor to ceiling rock fireplace with pellet stove insert & seamlessly flows into fabulous, redesigned chef's kitchen featuring granite countertops, huge island, SS appliances with 2 dishwashers, gas cooking, coffee bar with reverse osmosis pot filler & pantry. Spacious primary en suite has remote window shades, oversized tile shower, double lavatories & walk in closet. Main floor also has great media room & separate office with outdoor access. Gorgeous new stairway railing leads to 3 bedrooms plus Jack & Jill bathroom. Major renovations have been done to the home in 2024 & 2025. Detached 3 car garage has 760 sf guest quarters complete with kitchen & bathroom. An outside oasis awaits you with sparkling saltwater swimming pool (diving board & slide), pool house with loft & bathroom, hot tub with TREX decking, cabana, pavilion, pump house, outdoor shower & tons of seating area. A focal point of the property is the beautiful stocked lake with a lakeside fire pit, pond & shooting range. Multiple outbuildings include two 30 X 15 loafing sheds, tack shed, 4 stall barn, covered RV & vehicle buildings. Property is minutes to Emory & World Famous Lake Fork AND Lake Tawakoni & State Park.
For sale
$1,620,000
733 Rs County Rd, Pt, TX 75472
4beds
3,776sqft
Est.:
Single Family Residence
Built in 2001
29.01 Acres Lot
$1,511,500 Zestimate®
$429/sqft
$-- HOA
What's special
Saltwater swimming poolStocked lake and pondHot tubWrap-around porchesPool houseSeparate officeGranite countertops
- 174 days |
- 1,038 |
- 55 |
Zillow last checked: 8 hours ago
Listing updated: September 03, 2025 at 08:52am
Listed by:
Kay Florence 903-343-1203,
United Country Cain Agency
Source: GTARMLS,MLS#: 25013253
Tour with a local agent
Facts & features
Interior
Bedrooms & bathrooms
- Bedrooms: 4
- Bathrooms: 4
- Full bathrooms: 3
- 1/2 bathrooms: 1
Rooms
- Room types: Office, Family Room, Utility Room, 2 Living Areas, Media Room
Primary bedroom
- Features: Master Bedroom Split
- Level: Main
Bedroom 1
- Area: 285
- Dimensions: 19 x 15
Bedroom 2
- Area: 225
- Dimensions: 15 x 15
Bedroom 3
- Area: 225
- Dimensions: 15 x 15
Bedroom 4
- Area: 196
- Dimensions: 14 x 14
Bathroom
- Features: Shower Only, Double Lavatory, Walk-In Closet(s), Ceramic Tile
Kitchen
- Features: Kitchen/Eating Combo, Breakfast Room, Breakfast Bar
- Area: 425
- Dimensions: 25 x 17
Living room
- Area: 570
- Dimensions: 30 x 19
Office
- Area: 252
- Dimensions: 18 x 14
Heating
- Central Electric, Zoned, Pellet Stove
Cooling
- Central Electric, Zoned-2
Appliances
- Included: Range/Oven-Gas, Dishwasher, Disposal, Microwave, Refrigerator, Other/See Remarks, Gas Water Heater, Electric Water Heater
Features
- Ceiling Fan(s), Pantry, Kitchen Island
- Flooring: Tile, Other/See Remarks
- Windows: Blinds
- Has fireplace: Yes
- Fireplace features: Wood Burning, Insert, Stone
Interior area
- Total structure area: 3,776
- Total interior livable area: 3,776 sqft
Property
Parking
- Total spaces: 3
- Parking features: Detached, Door With Opener w/Contro, Boat, Workshop in Garage, Other/See Remarks
- Garage spaces: 3
- Has uncovered spaces: Yes
- Details: Garage Size: 40 X 28
Features
- Levels: One and One Half
- Patio & porch: Patio Open, Patio Covered, Porch
- Exterior features: Gutter(s), Lighting
- Pool features: Gunite, In Ground, Salt Water, Cabana, Diving Board, Fenced
- Has spa: Yes
- Spa features: Outdoor
- Fencing: Metal,Cross Fenced,Pipe,Automatic Gate
- On waterfront: Yes
- Waterfront features: Waterfront, Lake, Pond
- Body of water: Private
Lot
- Size: 29.01 Acres
- Features: Soil (Sandy Loam), Irregular Lot, Pasture, Equestrian
- Topography: Level
- Residential vegetation: Native Grasses, Improved Grasses, Partially Wooded
Details
- Additional structures: Guest Quarters, Cabana, Storage, Metal Outbuilding(s), Stable(s), Workshop
- Special conditions: None
- Horse amenities: Tack Room
Construction
Type & style
- Home type: SingleFamily
- Architectural style: Traditional
- Property subtype: Single Family Residence
Materials
- Brick and Wood, Stone
- Foundation: Slab
- Roof: Aluminum/Metal
Condition
- Year built: 2001
Utilities & green energy
- Gas: LP Gas Onsite
- Sewer: Aerobic Septic
- Water: Public
Community & HOA
Community
- Security: Security Gate, Security Lights
Location
- Region: Pt
Financial & listing details
- Price per square foot: $429/sqft
- Date on market: 9/2/2025
- Listing terms: Conventional,Cash
- Road surface type: Concrete
Estimated market value
$1,511,500
$1.44M - $1.59M
$4,091/mo
Price history
Price history
| Date | Event | Price |
|---|---|---|
| 9/2/2025 | Listed for sale | $1,620,000+27.1%$429/sqft |
Source: | ||
| 4/17/2024 | Sold | -- |
Source: NTREIS #20469211 Report a problem | ||
| 3/11/2024 | Pending sale | $1,275,000$338/sqft |
Source: | ||
| 3/2/2024 | Contingent | $1,275,000$338/sqft |
Source: NTREIS #20469211 Report a problem | ||
| 2/22/2024 | Price change | $1,275,000-5.6%$338/sqft |
Source: NTREIS #20469211 Report a problem | ||
| 1/2/2024 | Price change | $1,350,000-6.9%$358/sqft |
Source: NTREIS #20469211 Report a problem | ||
| 11/3/2023 | Listed for sale | $1,450,000+7.4%$384/sqft |
Source: NTREIS #20469211 Report a problem | ||
| 9/3/2023 | Listing removed | -- |
Source: | ||
| 8/10/2023 | Price change | $1,349,9000%$357/sqft |
Source: | ||
| 7/7/2023 | Price change | $1,350,000-3.5%$358/sqft |
Source: | ||
| 4/12/2023 | Price change | $1,399,500+0%$371/sqft |
Source: | ||
| 4/7/2023 | Price change | $1,399,000+3.6%$370/sqft |
Source: | ||
| 4/7/2023 | Price change | $1,350,000-15.6%$358/sqft |
Source: | ||
| 3/20/2023 | Price change | $1,599,5000%$424/sqft |
Source: | ||
| 12/2/2022 | Listed for sale | $1,599,900$424/sqft |
Source: | ||
Public tax history
Public tax history
Tax history is unavailable.BuyAbility℠ payment
Est. payment
$9,567/mo
Principal & interest
$8095
Property taxes
$1472
Climate risks
Neighborhood: 75472
Nearby schools
GreatSchools rating
- NARains Elementary SchoolGrades: PK-2Distance: 5 mi
- 5/10Rains Junior High SchoolGrades: 6-8Distance: 5.1 mi
- 6/10Rains High SchoolGrades: 9-12Distance: 5.2 mi
Schools provided by the listing agent
- Elementary: Rains County
- Middle: Rains County
- High: Rains ISD
Source: GTARMLS. This data may not be complete. We recommend contacting the local school district to confirm school assignments for this home.
