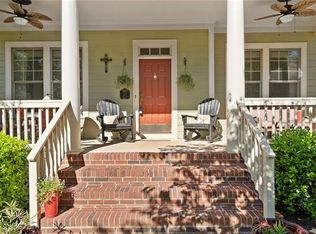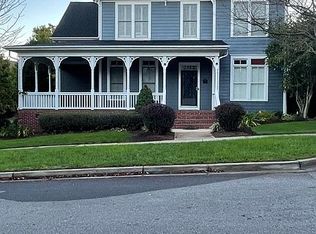Closed
$838,000
733 Shady Grove Xing, Fort Mill, SC 29708
4beds
2,535sqft
Single Family Residence
Built in 2003
0.18 Acres Lot
$869,500 Zestimate®
$331/sqft
$2,834 Estimated rent
Home value
$869,500
$809,000 - $939,000
$2,834/mo
Zestimate® history
Loading...
Owner options
Explore your selling options
What's special
Located in vibrant Baxter Village, this elegant 4-bedroom home is a short walk from Town Center. Features a welcoming front porch, scenic paver patio, and a large fenced backyard. Detached 2-car garage has new insulated doors, poly flooring, heating, and AC—perfect for a gym/workshop. Updated kitchen includes marble countertops, stylish backsplash, stainless steel appliances, gas range, spacious island with seating for five. Primary bedroom on main. Renovated bath (May 2022) with walk-in tile shower, soaking tub, dual sinks, custom closet. Gas fireplace in family room. Laundry room includes a pantry. Three bedrooms upstairs.a bonus room. Jack and Jill bath. Also features new carpet, updated vanities, plantation shutters, and front and back irrigation. Enjoy community amenities like pools, parks, trails, and year-round events.
Zillow last checked: 8 hours ago
Listing updated: September 20, 2024 at 08:52am
Listing Provided by:
Tim Counts timcountsrealtor@gmail.com,
Premier South
Bought with:
Christina Lindsay
Keller Williams Connected
Source: Canopy MLS as distributed by MLS GRID,MLS#: 4167798
Facts & features
Interior
Bedrooms & bathrooms
- Bedrooms: 4
- Bathrooms: 3
- Full bathrooms: 2
- 1/2 bathrooms: 1
- Main level bedrooms: 1
Primary bedroom
- Level: Main
Primary bedroom
- Level: Main
Bedroom s
- Level: Upper
Bedroom s
- Level: Upper
Bathroom full
- Level: Main
Bathroom half
- Level: Upper
Bathroom full
- Level: Upper
Bathroom full
- Level: Main
Bathroom half
- Level: Upper
Bathroom full
- Level: Upper
Breakfast
- Level: Main
Breakfast
- Level: Main
Dining area
- Level: Main
Dining area
- Level: Main
Dining room
- Level: Main
Dining room
- Level: Main
Family room
- Level: Main
Family room
- Level: Main
Kitchen
- Level: Main
Kitchen
- Level: Main
Laundry
- Level: Main
Laundry
- Level: Main
Heating
- Central
Cooling
- Ceiling Fan(s), Central Air
Appliances
- Included: Refrigerator
- Laundry: Electric Dryer Hookup, Laundry Room, Main Level
Features
- Has basement: No
- Fireplace features: Family Room, Gas Log
Interior area
- Total structure area: 2,535
- Total interior livable area: 2,535 sqft
- Finished area above ground: 2,535
- Finished area below ground: 0
Property
Parking
- Total spaces: 2
- Parking features: Detached Garage, Garage Door Opener, Parking Space(s), Garage on Main Level
- Garage spaces: 2
Features
- Levels: Two
- Stories: 2
- Patio & porch: Covered, Front Porch, Patio
- Pool features: Community
Lot
- Size: 0.18 Acres
Details
- Parcel number: 6551301025
- Zoning: R
- Special conditions: Standard
Construction
Type & style
- Home type: SingleFamily
- Property subtype: Single Family Residence
Materials
- Fiber Cement
- Foundation: Crawl Space
Condition
- New construction: No
- Year built: 2003
Details
- Builder model: Bucknell
- Builder name: Saussy Burbank
Utilities & green energy
- Sewer: Public Sewer
- Water: County Water
Community & neighborhood
Community
- Community features: Clubhouse, Picnic Area, Playground, Recreation Area, Sidewalks, Street Lights, Tennis Court(s), Walking Trails
Location
- Region: Fort Mill
- Subdivision: Baxter Village
HOA & financial
HOA
- Association name: Kuester
- Association phone: 704-886-2471
Other
Other facts
- Road surface type: Concrete, Paved
Price history
| Date | Event | Price |
|---|---|---|
| 9/20/2024 | Sold | $838,000+1.6%$331/sqft |
Source: | ||
| 8/9/2024 | Pending sale | $825,000$325/sqft |
Source: | ||
| 8/8/2024 | Listed for sale | $825,000+10%$325/sqft |
Source: | ||
| 8/8/2022 | Sold | $750,000-2.5%$296/sqft |
Source: | ||
| 7/11/2022 | Contingent | $769,000$303/sqft |
Source: | ||
Public tax history
| Year | Property taxes | Tax assessment |
|---|---|---|
| 2025 | -- | $47,724 +68.7% |
| 2024 | $4,979 +3.8% | $28,291 |
| 2023 | $4,798 +65.9% | $28,291 +64.4% |
Find assessor info on the county website
Neighborhood: Baxter Village
Nearby schools
GreatSchools rating
- 6/10Orchard Park Elementary SchoolGrades: K-5Distance: 0.3 mi
- 8/10Pleasant Knoll MiddleGrades: 6-8Distance: 1.6 mi
- 10/10Fort Mill High SchoolGrades: 9-12Distance: 1.1 mi
Schools provided by the listing agent
- Elementary: Orchard Park
- Middle: Pleasant Knoll
- High: Fort Mill
Source: Canopy MLS as distributed by MLS GRID. This data may not be complete. We recommend contacting the local school district to confirm school assignments for this home.
Get a cash offer in 3 minutes
Find out how much your home could sell for in as little as 3 minutes with a no-obligation cash offer.
Estimated market value
$869,500
Get a cash offer in 3 minutes
Find out how much your home could sell for in as little as 3 minutes with a no-obligation cash offer.
Estimated market value
$869,500

