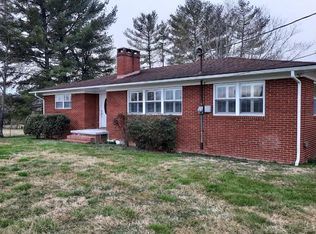First time on market, custom 2 story home loaded with amenities, main level master, huge master both and closet, 2 story foyer and great room with fireplace, large formal dining room, 20x14 eat-in kitchen, theater room or 4th bedroom, huge pantry / laundry room, 900 sqft bonus room over garage with work shop, main level attached garage with 4 garage doors and 1792 sqft, garage also has half bath, huge level lot consisting of 2.6 acres.
This property is off market, which means it's not currently listed for sale or rent on Zillow. This may be different from what's available on other websites or public sources.

