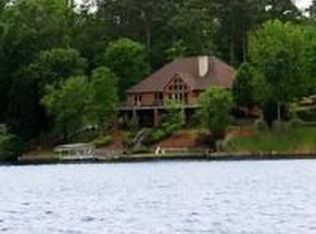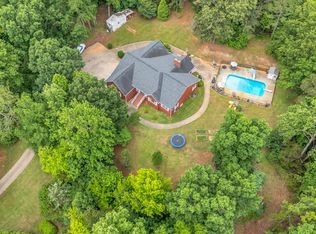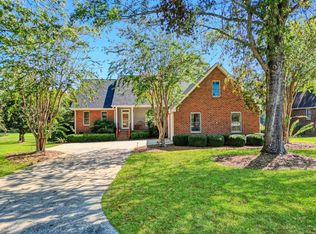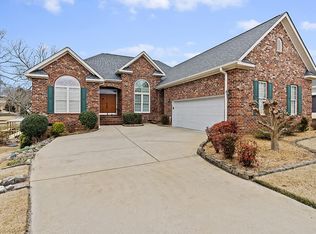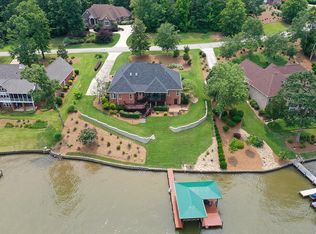The Willard House | Circa 1885 | 7.3 Acres Step into a storybook setting at The Willard House, a Greenwood County Historical Society–recognized estate that blends timeless charm with modern comfort—all just minutes from Olde Eight Golf Club and nearby marina access for easy days on the water. Built in 1885 and thoughtfully updated in 2000, this 4-bedroom, 3-bath home offers 3,489 sq ft filled with character, including original hardwood floors, five fireplaces, and welcoming front porches with low-maintenance Trex decking. A circular drive sets the tone with a front fountain and twin stone-pillar entrances, creating a grand first impression. The grounds are just as impressive: 7.3 private acres with winding trails for walking, exploring, or ATV rides, plus abundant wildlife and peaceful wooded views—with no HOA to tell you what you can or can't do. Bring the toys, start a hobby farm, build, create, explore—this is freedom to use your land your way. Outbuildings abound, making this a dream for hobbyists, gardeners, or anyone who needs space to spread out: a 1,656 sq ft two-story barn, detached 2-car garage with upstairs storage and a covered walkway to the home, workshop, greenhouse, feed storage building, and well house. Unique historic touches—like concrete horse-mounting blocks and a brick tunnel along the creek—add layers of character you simply can't replicate. Even better? Utilities are incredibly affordable thanks to the Old Duke Rate (averaging just $30–$60/month). Offered at $749,000, this one-of-a-kind historic estate delivers exceptional value for its size, acreage, and lifestyle—where country living, golf, and lake access meet total freedom with no HOA.
For sale
$749,000
733 Willard Rd, Greenwood, SC 29649
4beds
3,489sqft
Est.:
Single Family Residence
Built in 1885
7.3 Acres Lot
$-- Zestimate®
$215/sqft
$-- HOA
What's special
Front fountainDual stone-pillar entrancesOriginal hardwood floorsAbundant wildlifeCircular drivewayFive fireplaces
- 182 days |
- 1,612 |
- 68 |
Zillow last checked: 8 hours ago
Listing updated: February 12, 2026 at 12:52pm
Listed by:
Richenda Brown 864-993-5636,
Greenwood Realty Inc.
Source: MLS Of Greenwood Sc Inc.,MLS#: 134310
Tour with a local agent
Facts & features
Interior
Bedrooms & bathrooms
- Bedrooms: 4
- Bathrooms: 3
- Full bathrooms: 3
Primary bedroom
- Level: Main
Primary bathroom
- Features: Full Bath, Shower Only
Heating
- Electric
Cooling
- Central Air, Electric
Appliances
- Included: Dishwasher, Disposal, Dryer, Electric Oven, Electric Range, Ice Maker, Microwave, Refrigerator, Vented Exhaust Fan, Washer, Other
Features
- 2-Story Foyer, High Ceilings, Bookcases, Ceiling Fan(s), Smooth Ceiling(s), Storage, Wi-Fi
- Flooring: Ceramic Tile, Hardwood, Laminate
- Windows: Insulated Windows
- Basement: None,Crawl Space
- Number of fireplaces: 3
- Fireplace features: Family Room, Gas Log, Living Room, Master Bedroom, Wood Burning, Other
Interior area
- Total structure area: 3,489
- Total interior livable area: 3,489 sqft
Video & virtual tour
Property
Parking
- Total spaces: 2
- Parking features: Garage Door Opener, 2 Car, Detached, Garage w/Electric, Other
- Garage spaces: 2
Accessibility
- Accessibility features: None
Features
- Levels: Two
- Patio & porch: Covered, Front Porch
- Exterior features: Storage Shed, Other
- Fencing: Partial,Other
- On waterfront: Yes
- Frontage type: Creek
- Frontage length: Road: 807
Lot
- Size: 7.3 Acres
- Features: Cleared, Level, Rolling Slope, Wooded, In Ground Sprinkler-Partial Yard, Other Frontage, Woods
Details
- Additional structures: Outbuilding, Shed(s)
- Parcel number: 6869989128
- Horses can be raised: Yes
Construction
Type & style
- Home type: SingleFamily
- Property subtype: Single Family Residence
Materials
- Vinyl Siding
- Roof: Architectural
Condition
- Year built: 1885
Utilities & green energy
- Sewer: Septic Tank
- Water: Well
- Utilities for property: Natural Gas Connected, Water Connected
Community & HOA
Community
- Features: Historic Area(s), Horses Permitted, Street Lights
- Subdivision: Not In Subdivis
HOA
- Has HOA: No
- Services included: None
Location
- Region: Greenwood
Financial & listing details
- Price per square foot: $215/sqft
- Tax assessed value: $250,000
- Annual tax amount: $1,564
- Date on market: 8/21/2025
- Listing terms: Cash,Conventional,FHA,VA Loan,USDA Loan
Estimated market value
Not available
Estimated sales range
Not available
Not available
Price history
Price history
| Date | Event | Price |
|---|---|---|
| 12/3/2025 | Listed for sale | $749,000$215/sqft |
Source: MLS Of Greenwood Sc Inc. #134310 Report a problem | ||
| 12/2/2025 | Pending sale | $749,000$215/sqft |
Source: | ||
| 12/2/2025 | Contingent | $749,000$215/sqft |
Source: MLS Of Greenwood Sc Inc. #134310 Report a problem | ||
| 10/12/2025 | Price change | $749,000-6.3%$215/sqft |
Source: MLS Of Greenwood Sc Inc. #134310 Report a problem | ||
| 8/21/2025 | Listed for sale | $799,000-11.2%$229/sqft |
Source: MLS Of Greenwood Sc Inc. #134310 Report a problem | ||
| 8/1/2025 | Listing removed | $899,900$258/sqft |
Source: MLS Of Greenwood Sc Inc. #132933 Report a problem | ||
| 6/24/2025 | Price change | $899,900-9.1%$258/sqft |
Source: MLS Of Greenwood Sc Inc. #132933 Report a problem | ||
| 5/8/2025 | Price change | $989,900-23.2%$284/sqft |
Source: MLS Of Greenwood Sc Inc. #132683 Report a problem | ||
| 3/17/2025 | Listed for sale | $1,289,000+415.6%$369/sqft |
Source: MLS Of Greenwood Sc Inc. #132263 Report a problem | ||
| 6/28/2019 | Sold | $250,000$72/sqft |
Source: Public Record Report a problem | ||
Public tax history
Public tax history
| Year | Property taxes | Tax assessment |
|---|---|---|
| 2024 | $1,564 | $250,000 |
| 2023 | $1,564 +0.8% | $250,000 |
| 2022 | $1,551 +1.2% | $250,000 |
| 2021 | $1,534 -2.4% | $250,000 |
| 2020 | $1,571 -52.8% | $250,000 +43.7% |
| 2018 | $3,327 | $174,000 |
| 2017 | $3,327 +0.4% | $174,000 |
| 2016 | $3,314 +0% | $174,000 +0.1% |
| 2015 | $3,314 +0.2% | $173,800 +1735.3% |
| 2014 | $3,308 | $9,470 |
Find assessor info on the county website
BuyAbility℠ payment
Est. payment
$3,834/mo
Principal & interest
$3466
Property taxes
$368
Climate risks
Neighborhood: 29649
Nearby schools
GreatSchools rating
- 8/10Eleanor S. Rice Elementary SchoolGrades: PK-5Distance: 4.5 mi
- 4/10Brewer Middle SchoolGrades: 6-8Distance: 4.6 mi
- 5/10Greenwood High SchoolGrades: 9-12Distance: 5.7 mi
