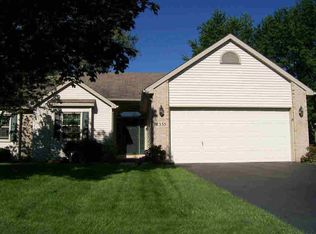Sold for $172,000
$172,000
7330 Elmwood Rd, Temperance, MI 48182
2beds
865sqft
Single Family Residence
Built in 1984
0.25 Acres Lot
$189,000 Zestimate®
$199/sqft
$1,222 Estimated rent
Home value
$189,000
Estimated sales range
Not available
$1,222/mo
Zestimate® history
Loading...
Owner options
Explore your selling options
What's special
Quant 1984 Ranch in Bedford Township has 2 bedrooms and 1 bathroom. Office could be made into 3rd bedroom (no closet currently). This home is to settle an estate, so you can bring in your own ideas and personal touches to make it your own! Enjoy the spacious eat-in kitchen, and living room has great natural lighting. The large backyard has so much potential, with an above ground pool put in 2023, and a shed for extra storage. Roof is about 10 years old! Sold as is. Don't miss out on this one! HOME WARRANTY INCLUDED
Zillow last checked: 8 hours ago
Listing updated: June 06, 2024 at 01:14pm
Listed by:
Robin Lehmann 419-367-6766,
Key Realty One LLC - Lambertville
Bought with:
Allison Shaver, 6501422084
Century 21 Allstar Real Estate Team, Inc
Source: MiRealSource,MLS#: 50141073 Originating MLS: Southeastern Border Association of REALTORS
Originating MLS: Southeastern Border Association of REALTORS
Facts & features
Interior
Bedrooms & bathrooms
- Bedrooms: 2
- Bathrooms: 1
- Full bathrooms: 1
- Main level bathrooms: 1
- Main level bedrooms: 2
Bedroom 1
- Features: Carpet
- Level: Main
- Area: 168
- Dimensions: 14 x 12
Bedroom 2
- Features: Carpet
- Level: Main
- Area: 100
- Dimensions: 10 x 10
Bathroom 1
- Level: Main
Kitchen
- Features: Wood
- Level: Main
- Area: 192
- Dimensions: 12 x 16
Living room
- Features: Carpet
- Level: Main
- Area: 192
- Dimensions: 12 x 16
Office
- Level: Main
- Area: 90
- Dimensions: 10 x 9
Heating
- Forced Air, Natural Gas
Cooling
- Ceiling Fan(s), Central Air
Appliances
- Included: Dishwasher, Dryer, Range/Oven, Refrigerator, Washer, Gas Water Heater
Features
- Flooring: Carpet, Wood
- Basement: Crawl Space
- Has fireplace: No
Interior area
- Total structure area: 865
- Total interior livable area: 865 sqft
- Finished area above ground: 865
- Finished area below ground: 0
Property
Parking
- Total spaces: 2
- Parking features: Garage, Attached
- Attached garage spaces: 2
Features
- Levels: One
- Stories: 1
- Has private pool: Yes
- Pool features: Above Ground
- Frontage length: 80
Lot
- Size: 0.25 Acres
- Dimensions: 80 x 134
Details
- Parcel number: 0243016800
- Special conditions: Private
Construction
Type & style
- Home type: SingleFamily
- Architectural style: Ranch
- Property subtype: Single Family Residence
Materials
- Vinyl Siding
Condition
- Year built: 1984
Utilities & green energy
- Sewer: Public Sanitary
- Water: Public
Community & neighborhood
Location
- Region: Temperance
- Subdivision: Mcclains Shelton Park
Other
Other facts
- Listing agreement: Exclusive Right To Sell
- Listing terms: Cash,Conventional
Price history
| Date | Event | Price |
|---|---|---|
| 6/6/2024 | Sold | $172,000+4.3%$199/sqft |
Source: | ||
| 5/14/2024 | Pending sale | $164,900$191/sqft |
Source: | ||
| 5/13/2024 | Listed for sale | $164,900$191/sqft |
Source: | ||
Public tax history
| Year | Property taxes | Tax assessment |
|---|---|---|
| 2025 | $1,074 +2.6% | $65,000 +5.5% |
| 2024 | $1,047 +4.7% | $61,600 +10.8% |
| 2023 | $1,000 +5.2% | $55,600 +5.9% |
Find assessor info on the county website
Neighborhood: 48182
Nearby schools
GreatSchools rating
- 7/10Douglas Road Elementary SchoolGrades: K-5Distance: 0.6 mi
- 6/10Bedford Junior High SchoolGrades: 6-8Distance: 1.6 mi
- 7/10Bedford Senior High SchoolGrades: 9-12Distance: 1.4 mi
Schools provided by the listing agent
- District: Bedford Public Schools
Source: MiRealSource. This data may not be complete. We recommend contacting the local school district to confirm school assignments for this home.

Get pre-qualified for a loan
At Zillow Home Loans, we can pre-qualify you in as little as 5 minutes with no impact to your credit score.An equal housing lender. NMLS #10287.
