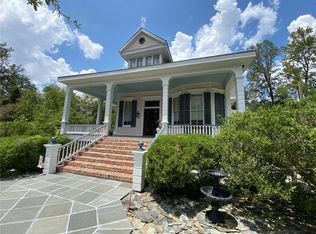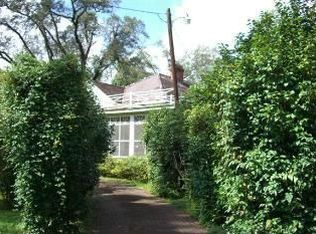Closed
Price Unknown
73305 Military Rd, Covington, LA 70435
3beds
2,363sqft
Single Family Residence
Built in 2020
1.24 Acres Lot
$702,800 Zestimate®
$--/sqft
$2,527 Estimated rent
Home value
$702,800
$640,000 - $773,000
$2,527/mo
Zestimate® history
Loading...
Owner options
Explore your selling options
What's special
4 years young, secluded raised cottage on historic Military Rd., overlooking the Little Bogue Falaya River! Meander down the driveway lined with mature hardwoods, azaleas and camellias, past the cutest little cottage to the main home with it's open floor plan, cypress beams, shiplap walls and hardwood floors. The charming wood burning stove has a hearth surround bricked with rare silver fox limestone, sourced from an old uptown New Orleans home. The spacious kitchen with its coastal style, is equipped with custom cabinets, that include appliance garage, spice rack pull out, and much more and are topped with crisp white quartz. The casual kitchen island brings the same limestone brick into the kitchen. Jenn Air appliances. Refrigerator too. Inviting primary bedroom with views of the river and door that leads to the outside deck. Spa like bath with soaking tub and custom vanity. Separate workout room on the main floor. Two bedrooms up. One with a private balcony. Out on the covered rear porch you will enjoy a fully equipped kitchen/bar area and plenty of space for dining al fresco. Whole house generator, water filtration system, Cargo Elevator. The 1930's guest cottage has been lovingly restored. Not included in square footage. RV supply station on site.
Zillow last checked: 8 hours ago
Listing updated: April 18, 2025 at 09:05am
Listed by:
Maureen Connell 985-630-6907,
KPG Realty, LLC
Bought with:
Mark Abadie
ABADIE REALTY LLC
Source: GSREIN,MLS#: 2461797
Facts & features
Interior
Bedrooms & bathrooms
- Bedrooms: 3
- Bathrooms: 3
- Full bathrooms: 2
- 1/2 bathrooms: 1
Primary bedroom
- Description: Flooring: Carpet
- Level: First
- Dimensions: 14x17
Bedroom
- Description: Flooring: Carpet
- Level: Second
- Dimensions: 12.8x10.5
Bedroom
- Description: Flooring: Plank,Simulated Wood
- Level: Second
- Dimensions: 22.5X10.5
Den
- Description: Flooring: Wood
- Level: First
- Dimensions: 19x18.6
Dining room
- Description: Flooring: Wood
- Level: First
- Dimensions: 18.6x10
Kitchen
- Description: Flooring: Wood
- Level: First
- Dimensions: 8.8x15.25
Laundry
- Description: Flooring: Wood
- Level: First
- Dimensions: 9.8x16.4
Other
- Description: Flooring: Carpet
- Level: First
- Dimensions: 6.7x16.4
Heating
- Central
Cooling
- Central Air
Appliances
- Included: Dishwasher, Disposal, Ice Maker, Range, Refrigerator
Features
- Has fireplace: Yes
- Fireplace features: Wood Burning
Interior area
- Total structure area: 2,705
- Total interior livable area: 2,363 sqft
Property
Parking
- Parking features: Covered, Two Spaces
Features
- Levels: Two
- Stories: 2
- Patio & porch: Covered, Balcony, Porch
- Exterior features: Balcony, Porch, Outdoor Kitchen
- Waterfront features: River Access
Lot
- Size: 1.24 Acres
- Dimensions: 131 x vd
- Features: 1 or More Acres, Outside City Limits
Details
- Additional structures: Guest House
- Parcel number: 117523
- Special conditions: None
Construction
Type & style
- Home type: SingleFamily
- Architectural style: Cottage
- Property subtype: Single Family Residence
Materials
- HardiPlank Type
- Foundation: Raised
- Roof: Shingle
Condition
- Excellent
- Year built: 2020
Utilities & green energy
- Sewer: Treatment Plant
- Water: Public
Community & neighborhood
Location
- Region: Covington
- Subdivision: Not A Subdivision
Price history
| Date | Event | Price |
|---|---|---|
| 4/17/2025 | Sold | -- |
Source: | ||
| 3/7/2025 | Pending sale | $732,000$310/sqft |
Source: | ||
| 1/25/2025 | Price change | $732,000-0.4%$310/sqft |
Source: | ||
| 1/6/2025 | Price change | $735,000-2%$311/sqft |
Source: | ||
| 8/7/2024 | Listed for sale | $750,000$317/sqft |
Source: | ||
Public tax history
| Year | Property taxes | Tax assessment |
|---|---|---|
| 2024 | $4,918 +234.8% | $40,766 +257.5% |
| 2023 | $1,469 -0.1% | $11,403 |
| 2022 | $1,470 -0.5% | $11,403 |
Find assessor info on the county website
Neighborhood: 70435
Nearby schools
GreatSchools rating
- 5/10E. E. Lyon Elementary SchoolGrades: PK-3Distance: 1.9 mi
- 4/10William Pitcher Junior High SchoolGrades: 7-8Distance: 2.7 mi
- 5/10Covington High SchoolGrades: 9-12Distance: 3.9 mi
Sell for more on Zillow
Get a Zillow Showcase℠ listing at no additional cost and you could sell for .
$702,800
2% more+$14,056
With Zillow Showcase(estimated)$716,856

