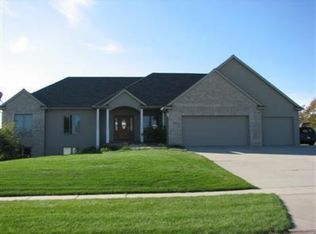Sold
$553,000
7331 Indigo Ridge Dr SW, Byron Center, MI 49315
5beds
2,843sqft
Single Family Residence
Built in 2002
0.73 Acres Lot
$565,000 Zestimate®
$195/sqft
$3,614 Estimated rent
Home value
$565,000
$525,000 - $610,000
$3,614/mo
Zestimate® history
Loading...
Owner options
Explore your selling options
What's special
Welcome to this spacious 5-bedroom, 3.5-bathroom home situated on a generous .74-acre lot in the desirable Byron Center School District. This beautiful home features an open floor plan with an abundance of natural light. 3 bedrooms, including the primary with ensuite, are located on the main floor. Enjoy the convenience of main floor laundry, underground sprinkling and a 3-stall garage. The expansive daylight basement is perfect for entertaining, with a generous family room, wet bar, two additional bedrooms, full bathroom, and storage room. A new roof (2022) ensures peace of mind. This home offers the perfect blend of comfort and functionality—Don't miss your chance to call it home! Listing agent has ownership interest. BATVAI. Multiple offers received- highest and best by 2/13 8:00pm.
Zillow last checked: 8 hours ago
Listing updated: March 12, 2025 at 12:30pm
Listed by:
Julie A Walter 616-970-1278,
RE/MAX of Grand Rapids (FH)
Bought with:
Aurelia R Becker, 6502390769
Pro Real Estate Services LLC
Source: MichRIC,MLS#: 25005212
Facts & features
Interior
Bedrooms & bathrooms
- Bedrooms: 5
- Bathrooms: 4
- Full bathrooms: 3
- 1/2 bathrooms: 1
- Main level bedrooms: 3
Heating
- Forced Air
Cooling
- Central Air
Appliances
- Included: Bar Fridge, Dishwasher, Disposal, Dryer, Microwave, Oven, Range, Refrigerator, Washer
- Laundry: Gas Dryer Hookup, Laundry Room, Main Level, Sink
Features
- Ceiling Fan(s)
- Flooring: Carpet
- Windows: Screens, Insulated Windows, Window Treatments
- Basement: Daylight,Full
- Has fireplace: No
Interior area
- Total structure area: 1,543
- Total interior livable area: 2,843 sqft
- Finished area below ground: 1,300
Property
Parking
- Total spaces: 3
- Parking features: Garage Faces Front, Garage Door Opener, Attached
- Garage spaces: 3
Features
- Stories: 2
Lot
- Size: 0.73 Acres
- Dimensions: 120 x 272 x 120 x 265
- Features: Sidewalk
Details
- Parcel number: 412109304009
- Zoning description: Residential
Construction
Type & style
- Home type: SingleFamily
- Architectural style: Ranch
- Property subtype: Single Family Residence
Materials
- Brick, Vinyl Siding
- Roof: Asphalt
Condition
- New construction: No
- Year built: 2002
Utilities & green energy
- Sewer: Public Sewer
- Water: Public
Community & neighborhood
Location
- Region: Byron Center
Other
Other facts
- Listing terms: Cash,Conventional
- Road surface type: Paved
Price history
| Date | Event | Price |
|---|---|---|
| 2/28/2025 | Sold | $553,000+4.5%$195/sqft |
Source: | ||
| 2/14/2025 | Pending sale | $529,000$186/sqft |
Source: | ||
| 2/12/2025 | Listed for sale | $529,000$186/sqft |
Source: | ||
Public tax history
Tax history is unavailable.
Neighborhood: 49315
Nearby schools
GreatSchools rating
- 7/10Robert L. Nickels Intermediate SchoolGrades: 3-7Distance: 2 mi
- 8/10Byron Center High SchoolGrades: 9-12Distance: 2.5 mi
- 8/10Byron Center West Middle SchoolGrades: 6-9Distance: 1.8 mi
Schools provided by the listing agent
- Elementary: Marshall Elementary School
- High: Byron Center High School
Source: MichRIC. This data may not be complete. We recommend contacting the local school district to confirm school assignments for this home.

Get pre-qualified for a loan
At Zillow Home Loans, we can pre-qualify you in as little as 5 minutes with no impact to your credit score.An equal housing lender. NMLS #10287.
Sell for more on Zillow
Get a free Zillow Showcase℠ listing and you could sell for .
$565,000
2% more+ $11,300
With Zillow Showcase(estimated)
$576,300