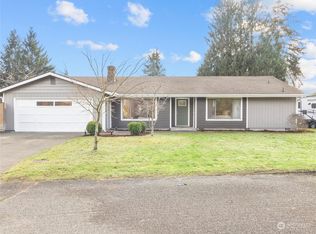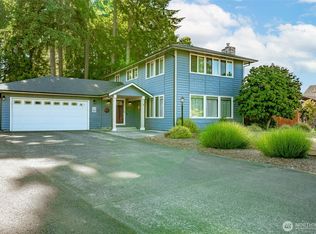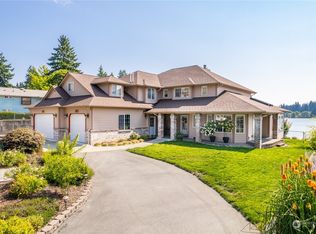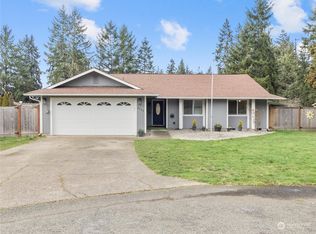Sold
Listed by:
Cherise Spears,
eXp Realty
Bought with: Proud Realty
$474,999
7331 Ridgemont Drive SE, Olympia, WA 98513
3beds
3,104sqft
Single Family Residence
Built in 1971
0.26 Acres Lot
$475,400 Zestimate®
$153/sqft
$3,043 Estimated rent
Home value
$475,400
$442,000 - $513,000
$3,043/mo
Zestimate® history
Loading...
Owner options
Explore your selling options
What's special
Opportunity knocks in the Pattison Lake community! This spacious home is ready for new life, featuring a 3-bedroom septic, three bedrooms upstairs, and four bonus rooms downstairs—plus a second kitchen with a newer dishwasher and private entry. With some cosmetic updates, this layout offers endless potential: multigenerational living, rental possibilities, or creating your dream setup from the ground up. Big-ticket items are done: new roof, newer exterior paint (within 5 years), new electrical panel and water heater, and a freshly pumped septic. Fully fenced front yard, partially fenced back, plus a fenced dog run. Enjoy access to the lake and private community area. Bring your vision and make it yours!
Zillow last checked: 8 hours ago
Listing updated: September 29, 2025 at 04:05am
Listed by:
Cherise Spears,
eXp Realty
Bought with:
Jeanne Tunberg, 22028529
Proud Realty
Source: NWMLS,MLS#: 2393483
Facts & features
Interior
Bedrooms & bathrooms
- Bedrooms: 3
- Bathrooms: 3
- Full bathrooms: 2
- 3/4 bathrooms: 1
- Main level bathrooms: 2
- Main level bedrooms: 3
Other
- Level: Main
Bonus room
- Level: Main
Den office
- Level: Lower
Dining room
- Level: Main
Entry hall
- Level: Main
Kitchen without eating space
- Level: Main
Rec room
- Level: Lower
Heating
- Fireplace, Forced Air, Natural Gas
Cooling
- None
Appliances
- Included: Dishwasher(s), Refrigerator(s), Stove(s)/Range(s), Water Heater: Gas, Water Heater Location: Lower Level Near Furnace
Features
- Bath Off Primary, Dining Room
- Flooring: Concrete, Laminate, Carpet
- Basement: Finished
- Number of fireplaces: 2
- Fireplace features: Wood Burning, Lower Level: 1, Main Level: 1, Fireplace
Interior area
- Total structure area: 3,104
- Total interior livable area: 3,104 sqft
Property
Parking
- Total spaces: 2
- Parking features: Attached Garage
- Attached garage spaces: 2
Features
- Levels: One
- Stories: 1
- Entry location: Main
- Patio & porch: Second Kitchen, Bath Off Primary, Dining Room, Fireplace, Water Heater
Lot
- Size: 0.26 Acres
- Features: Paved, Dog Run, Fenced-Fully, Fenced-Partially, High Speed Internet
- Topography: Level
- Residential vegetation: Garden Space
Details
- Parcel number: 58230003500
- Zoning: LD 0-4
- Zoning description: Jurisdiction: County
- Special conditions: Standard
Construction
Type & style
- Home type: SingleFamily
- Property subtype: Single Family Residence
Materials
- Cement Planked, Wood Siding, Cement Plank
- Foundation: Slab
- Roof: Composition
Condition
- Fair
- Year built: 1971
- Major remodel year: 1991
Utilities & green energy
- Electric: Company: PSE
- Sewer: Septic Tank, Company: Septic
- Water: Public, Company: City of Lacey
- Utilities for property: Xfinity
Community & neighborhood
Community
- Community features: Boat Launch, CCRs, Park, Playground
Location
- Region: Olympia
- Subdivision: Lacey
HOA & financial
HOA
- HOA fee: $200 annually
Other
Other facts
- Listing terms: Cash Out,Conventional,FHA,VA Loan
- Cumulative days on market: 50 days
Price history
| Date | Event | Price |
|---|---|---|
| 8/29/2025 | Sold | $474,999$153/sqft |
Source: | ||
| 8/6/2025 | Pending sale | $474,999$153/sqft |
Source: | ||
| 6/18/2025 | Listed for sale | $474,999$153/sqft |
Source: | ||
Public tax history
| Year | Property taxes | Tax assessment |
|---|---|---|
| 2024 | $377 +0% | $546,400 +1.3% |
| 2023 | $377 +33.4% | $539,400 -4.1% |
| 2022 | $283 -16.4% | $562,500 +22.7% |
Find assessor info on the county website
Neighborhood: 98513
Nearby schools
GreatSchools rating
- 8/10Woodland Elementary SchoolGrades: K-5Distance: 0.3 mi
- 2/10Nisqually Middle SchoolGrades: 6-8Distance: 3.1 mi
- 7/10Timberline High SchoolGrades: 9-12Distance: 0.9 mi

Get pre-qualified for a loan
At Zillow Home Loans, we can pre-qualify you in as little as 5 minutes with no impact to your credit score.An equal housing lender. NMLS #10287.
Sell for more on Zillow
Get a free Zillow Showcase℠ listing and you could sell for .
$475,400
2% more+ $9,508
With Zillow Showcase(estimated)
$484,908


