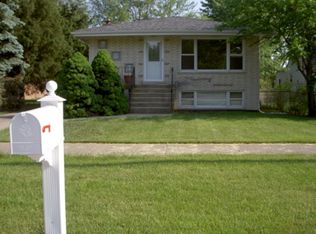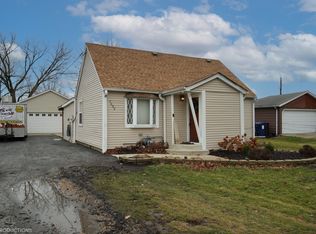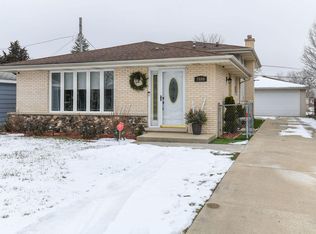Closed
$255,000
7331 W 74th St, Bridgeview, IL 60455
2beds
1,223sqft
Single Family Residence
Built in 1948
0.41 Acres Lot
$259,100 Zestimate®
$209/sqft
$2,231 Estimated rent
Home value
$259,100
$233,000 - $288,000
$2,231/mo
Zestimate® history
Loading...
Owner options
Explore your selling options
What's special
Welcome Home! Perfect for first-time buyers, this charming and beautifully updated home blends modern convenience with timeless comfort. Step into a warm and welcoming living room filled with natural light which then flows into the spacious eating area and kitchen. The stylish kitchen features sleek granite countertops, contemporary cabinetry, and updated stainless steel appliances - ideal for daily living and entertaining. The bathroom has been tastefully renovated with fresh finishes. A versatile first-floor bedroom offers endless possibilities - perfect as a comfortable guest room, a private home office, or a cozy den. Upstairs, you'll find the primary bedroom offering the perfect retreat at the end of the day. Outside, enjoy a spacious fenced in yard that provides plenty of room for outdoor fun, gardening, or future expansion. Conveniently located close to schools, parks, and shopping, this move-in-ready home is the perfect place to start your next chapter. Don't miss out - come see it today! Please note, there is no homeowners property tax exemption on the home.
Zillow last checked: 8 hours ago
Listing updated: June 09, 2025 at 12:06pm
Listing courtesy of:
Susan Houlihan 630-445-9013,
Platinum Partners Realtors
Bought with:
Alicia M Ruiz, ABR,MRP
AMR Real Estate
Source: MRED as distributed by MLS GRID,MLS#: 12349511
Facts & features
Interior
Bedrooms & bathrooms
- Bedrooms: 2
- Bathrooms: 1
- Full bathrooms: 1
Primary bedroom
- Features: Flooring (Wood Laminate)
- Level: Second
- Area: 253 Square Feet
- Dimensions: 23X11
Bedroom 2
- Features: Flooring (Hardwood), Window Treatments (Curtains/Drapes)
- Level: Main
- Area: 72 Square Feet
- Dimensions: 9X8
Eating area
- Features: Flooring (Wood Laminate)
- Level: Main
- Area: 130 Square Feet
- Dimensions: 13X10
Kitchen
- Features: Kitchen (Pantry-Closet), Flooring (Wood Laminate), Window Treatments (Blinds)
- Level: Main
- Area: 143 Square Feet
- Dimensions: 13X11
Laundry
- Features: Flooring (Ceramic Tile)
- Level: Main
- Area: 63 Square Feet
- Dimensions: 9X7
Living room
- Features: Flooring (Wood Laminate), Window Treatments (Curtains/Drapes)
- Level: Main
- Area: 225 Square Feet
- Dimensions: 15X15
Heating
- Radiant
Cooling
- Wall Unit(s)
Appliances
- Included: Range, Dishwasher, Refrigerator, Washer, Dryer, Stainless Steel Appliance(s), Gas Water Heater
Features
- Flooring: Laminate
- Basement: Crawl Space
Interior area
- Total structure area: 0
- Total interior livable area: 1,223 sqft
Property
Parking
- Total spaces: 7.5
- Parking features: Gravel, On Site, Garage Owned, Detached, Driveway, Owned, Garage
- Garage spaces: 1.5
- Has uncovered spaces: Yes
Accessibility
- Accessibility features: No Disability Access
Features
- Stories: 1
- Patio & porch: Patio
- Fencing: Fenced
Lot
- Size: 0.41 Acres
- Dimensions: 60 X 300
Details
- Parcel number: 18252190180000
- Special conditions: None
Construction
Type & style
- Home type: SingleFamily
- Property subtype: Single Family Residence
Materials
- Vinyl Siding
- Foundation: Concrete Perimeter
- Roof: Asphalt
Condition
- New construction: No
- Year built: 1948
Utilities & green energy
- Electric: Circuit Breakers
- Sewer: Public Sewer
- Water: Public
Community & neighborhood
Security
- Security features: Carbon Monoxide Detector(s)
Community
- Community features: Curbs, Street Lights, Street Paved
Location
- Region: Bridgeview
Other
Other facts
- Listing terms: Conventional
- Ownership: Fee Simple
Price history
| Date | Event | Price |
|---|---|---|
| 6/9/2025 | Sold | $255,000+2%$209/sqft |
Source: | ||
| 5/6/2025 | Contingent | $250,000$204/sqft |
Source: | ||
| 5/2/2025 | Listed for sale | $250,000+111.9%$204/sqft |
Source: | ||
| 2/26/2018 | Sold | $118,000-5.5%$96/sqft |
Source: | ||
| 1/13/2018 | Pending sale | $124,900$102/sqft |
Source: Grandview Realty LLC #09810722 Report a problem | ||
Public tax history
| Year | Property taxes | Tax assessment |
|---|---|---|
| 2023 | $6,556 -3.6% | $19,000 +11.7% |
| 2022 | $6,799 +3.7% | $17,009 |
| 2021 | $6,558 +3.3% | $17,009 |
Find assessor info on the county website
Neighborhood: 60455
Nearby schools
GreatSchools rating
- 8/10Bridgeview Elementary SchoolGrades: K-6Distance: 0.5 mi
- 6/10Geo T Wilkins Jr High SchoolGrades: 7-8Distance: 1.3 mi
- 5/10Argo Community High SchoolGrades: 9-12Distance: 1.4 mi
Schools provided by the listing agent
- Elementary: Bridgeview Elementary School
- Middle: Geo T Wilkins Junior High School
- High: Argo Community High School
- District: 109
Source: MRED as distributed by MLS GRID. This data may not be complete. We recommend contacting the local school district to confirm school assignments for this home.
Get a cash offer in 3 minutes
Find out how much your home could sell for in as little as 3 minutes with a no-obligation cash offer.
Estimated market value$259,100
Get a cash offer in 3 minutes
Find out how much your home could sell for in as little as 3 minutes with a no-obligation cash offer.
Estimated market value
$259,100


