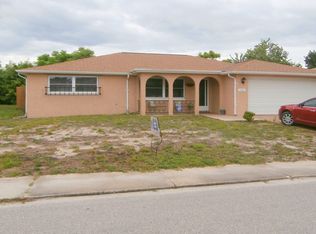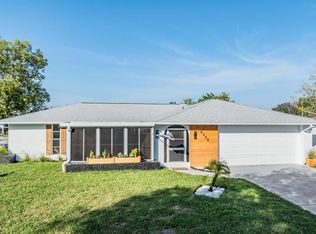Sold for $250,000
$250,000
7332 Vienna Ln, Port Richey, FL 34668
2beds
1,389sqft
Single Family Residence
Built in 1978
6,373 Square Feet Lot
$244,200 Zestimate®
$180/sqft
$1,674 Estimated rent
Home value
$244,200
$220,000 - $271,000
$1,674/mo
Zestimate® history
Loading...
Owner options
Explore your selling options
What's special
***BACK ON THE MARKET*** Buyers financing fell thru. Welcome to 7332 Vienna Lane, where modern design meets prime location! This beautifully renovated home showcases quartz countertops in the kitchen and bathrooms, complemented by a sleek backsplash tile and all-new laminate flooring in the living room. The cozy bedrooms feature new carpet, and the entire home is accented with fresh Sherwin Williams interior paint. Updated light fixtures for a stylish, contemporary vibe. Stay comfortable year-round with a new HVAC system and enjoy the tranquility of the enclosed Florida room—perfect for entertaining or relaxing after a long day. Additional upgrades include new gutters! All appliances stay but are not warranted. Sink Hole Stabilization/Remediation Complete (2010) Location, Location, Location! This home is situated for ultimate convenience, just: - 3 minutes from Publix, - 4 minutes from popular steakhouses, - 5 minutes from home improvement stores, - 10 minutes to downtown New Port Richey, where you’ll find vibrant parks, eclectic bars, and diverse restaurants, - 25 minutes to beautiful Gulf Coast beaches and waterfront parks, - 35 minutes to Tampa International Airport, and - 45 minutes to St. Pete-Clearwater Airport. Don’t miss your opportunity to own this exceptional property—one of the best values on MLS today! Schedule your showing before it’s gone!
Zillow last checked: 8 hours ago
Listing updated: April 26, 2025 at 03:14pm
Listing Provided by:
Haris Latic 260-446-7871,
EXP REALTY LLC 888-883-8509
Bought with:
Oriadys Vidal, 3473206
LIVE FLORIDA REALTY
Source: Stellar MLS,MLS#: W7871377 Originating MLS: Sarasota - Manatee
Originating MLS: Sarasota - Manatee

Facts & features
Interior
Bedrooms & bathrooms
- Bedrooms: 2
- Bathrooms: 2
- Full bathrooms: 2
Primary bedroom
- Features: Ceiling Fan(s), Walk-In Closet(s)
- Level: First
Bedroom 1
- Features: Ceiling Fan(s), Makeup/Vanity Space, Storage Closet
- Level: First
Bathroom 1
- Features: Exhaust Fan, Granite Counters, Shower No Tub
- Level: First
Bathroom 2
- Features: Granite Counters
- Level: First
Dining room
- Features: Ceiling Fan(s)
- Level: First
Kitchen
- Features: Exhaust Fan, Granite Counters, Pantry
- Level: First
Living room
- Level: First
Heating
- Central, Electric
Cooling
- Central Air
Appliances
- Included: Dryer, Electric Water Heater, Range, Range Hood, Refrigerator, Touchless Faucet, Washer
- Laundry: In Garage
Features
- Ceiling Fan(s), Eating Space In Kitchen, Stone Counters, Thermostat, Walk-In Closet(s)
- Flooring: Carpet, Ceramic Tile, Laminate, Luxury Vinyl
- Doors: Sliding Doors
- Has fireplace: No
Interior area
- Total structure area: 1,929
- Total interior livable area: 1,389 sqft
Property
Parking
- Total spaces: 1
- Parking features: Garage - Attached
- Attached garage spaces: 1
Features
- Levels: One
- Stories: 1
- Exterior features: Irrigation System, Rain Gutters, Sidewalk
Lot
- Size: 6,373 sqft
Details
- Parcel number: 1625221060000013670
- Zoning: R4
- Special conditions: None
Construction
Type & style
- Home type: SingleFamily
- Property subtype: Single Family Residence
- Attached to another structure: Yes
Materials
- Block
- Foundation: Slab
- Roof: Shingle
Condition
- New construction: No
- Year built: 1978
Utilities & green energy
- Sewer: Public Sewer
- Water: Public
- Utilities for property: BB/HS Internet Available, Cable Available, Electricity Available, Phone Available, Public, Sewer Available, Sprinkler Well, Street Lights, Water Available
Community & neighborhood
Location
- Region: Port Richey
- Subdivision: EMBASSY HILLS
HOA & financial
HOA
- Has HOA: No
Other fees
- Pet fee: $0 monthly
Other financial information
- Total actual rent: 0
Other
Other facts
- Listing terms: Cash,Conventional,FHA
- Ownership: Fee Simple
- Road surface type: Asphalt
Price history
| Date | Event | Price |
|---|---|---|
| 4/25/2025 | Sold | $250,000$180/sqft |
Source: | ||
| 4/14/2025 | Pending sale | $250,000$180/sqft |
Source: | ||
| 4/9/2025 | Listed for sale | $250,000$180/sqft |
Source: | ||
| 4/3/2025 | Pending sale | $250,000$180/sqft |
Source: | ||
| 1/15/2025 | Listed for sale | $250,000+163.2%$180/sqft |
Source: | ||
Public tax history
| Year | Property taxes | Tax assessment |
|---|---|---|
| 2024 | $3,462 +6.5% | $196,909 +5.6% |
| 2023 | $3,252 +23.2% | $186,420 +23.4% |
| 2022 | $2,640 +98% | $151,092 +36.1% |
Find assessor info on the county website
Neighborhood: 34668
Nearby schools
GreatSchools rating
- 3/10Chasco Elementary SchoolGrades: PK-5Distance: 0.9 mi
- 3/10Chasco Middle SchoolGrades: 6-8Distance: 0.9 mi
- 2/10Fivay High SchoolGrades: 9-12Distance: 3.6 mi
Schools provided by the listing agent
- Elementary: Chasco Elementary-PO
- Middle: Chasco Middle-PO
- High: Ridgewood High School-PO
Source: Stellar MLS. This data may not be complete. We recommend contacting the local school district to confirm school assignments for this home.
Get a cash offer in 3 minutes
Find out how much your home could sell for in as little as 3 minutes with a no-obligation cash offer.
Estimated market value
$244,200

