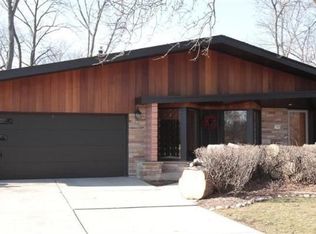Closed
$555,000
7333 North Crossway ROAD, Fox Point, WI 53217
3beds
2,806sqft
Single Family Residence
Built in 1960
9,147.6 Square Feet Lot
$587,100 Zestimate®
$198/sqft
$3,459 Estimated rent
Home value
$587,100
$546,000 - $634,000
$3,459/mo
Zestimate® history
Loading...
Owner options
Explore your selling options
What's special
Sprawling Mid-Century Modern Ranch in sought after Fox Point Neighborhood with an extensive list of updates and improvements. Stately double door entrance opens to generous foyer, gleaming hardwood floors, and drop down open concept living area with newly installed white oak flooring, recessed lighting, and tall ceilings. A mid-century delight with an open flow from the living room to the dining room to the stunning family room open to the kitchen. Newer eat-in white kitchen has double ovens, cook-top, breakfast bar and is adjacent to a first floor laundry room. Family room has stunning stone fireplace and overlooks private backyard. Three generous bedrooms all have built dressers in closets and full bath is newly remodeled with full shower and tub. Lower level has drain tile and sump.
Zillow last checked: 8 hours ago
Listing updated: August 02, 2023 at 02:11am
Listed by:
Suzanne Powers Realty Group* suzanne@powersrealty.com,
Powers Realty Group
Bought with:
Suzanne Powers Realty Group*
Source: WIREX MLS,MLS#: 1835632 Originating MLS: Metro MLS
Originating MLS: Metro MLS
Facts & features
Interior
Bedrooms & bathrooms
- Bedrooms: 3
- Bathrooms: 2
- Full bathrooms: 1
- 1/2 bathrooms: 1
- Main level bedrooms: 3
Primary bedroom
- Level: Main
- Area: 156
- Dimensions: 13 x 12
Bedroom 2
- Level: Main
- Area: 117
- Dimensions: 13 x 9
Bedroom 3
- Level: Main
- Area: 99
- Dimensions: 11 x 9
Bathroom
- Features: Tub Only, Ceramic Tile, Dual Entry Off Master Bedroom, Master Bedroom Bath: Walk-In Shower, Shower Stall
Dining room
- Level: Main
- Area: 150
- Dimensions: 15 x 10
Family room
- Level: Main
- Area: 225
- Dimensions: 15 x 15
Kitchen
- Level: Main
- Area: 228
- Dimensions: 19 x 12
Living room
- Level: Main
- Area: 273
- Dimensions: 21 x 13
Heating
- Natural Gas, Forced Air
Cooling
- Central Air
Appliances
- Included: Cooktop, Dishwasher, Disposal, Dryer, Microwave, Oven, Range, Refrigerator, Washer
Features
- Pantry
- Basement: Block,Full,Partially Finished,Sump Pump
Interior area
- Total structure area: 2,806
- Total interior livable area: 2,806 sqft
- Finished area above ground: 2,006
- Finished area below ground: 800
Property
Parking
- Total spaces: 2
- Parking features: Garage Door Opener, Attached, 2 Car
- Attached garage spaces: 2
Features
- Levels: One
- Stories: 1
- Patio & porch: Patio
Lot
- Size: 9,147 sqft
Details
- Parcel number: 0970194000
- Zoning: RES
Construction
Type & style
- Home type: SingleFamily
- Architectural style: Ranch
- Property subtype: Single Family Residence
Materials
- Brick, Brick/Stone, Stone, Wood Siding
Condition
- 21+ Years
- New construction: No
- Year built: 1960
Utilities & green energy
- Sewer: Public Sewer
- Water: Public
- Utilities for property: Cable Available
Community & neighborhood
Location
- Region: Fox Pt
- Municipality: Fox Point
Price history
| Date | Event | Price |
|---|---|---|
| 8/2/2023 | Sold | $555,000+11%$198/sqft |
Source: | ||
| 6/20/2023 | Pending sale | $499,900$178/sqft |
Source: | ||
| 6/15/2023 | Contingent | $499,900$178/sqft |
Source: | ||
| 6/15/2023 | Listed for sale | $499,900$178/sqft |
Source: | ||
Public tax history
| Year | Property taxes | Tax assessment |
|---|---|---|
| 2022 | $6,902 -9.7% | $285,500 |
| 2021 | $7,641 | $285,500 |
| 2020 | $7,641 +6% | $285,500 +10.4% |
Find assessor info on the county website
Neighborhood: 53217
Nearby schools
GreatSchools rating
- 10/10Stormonth Elementary SchoolGrades: PK-4Distance: 0.2 mi
- 10/10Bayside Middle SchoolGrades: 5-8Distance: 2.1 mi
- 9/10Nicolet High SchoolGrades: 9-12Distance: 0.9 mi
Schools provided by the listing agent
- Elementary: Stormonth
- Middle: Bayside
- High: Nicolet
- District: Fox Point J2
Source: WIREX MLS. This data may not be complete. We recommend contacting the local school district to confirm school assignments for this home.
Get pre-qualified for a loan
At Zillow Home Loans, we can pre-qualify you in as little as 5 minutes with no impact to your credit score.An equal housing lender. NMLS #10287.
Sell for more on Zillow
Get a Zillow Showcase℠ listing at no additional cost and you could sell for .
$587,100
2% more+$11,742
With Zillow Showcase(estimated)$598,842

