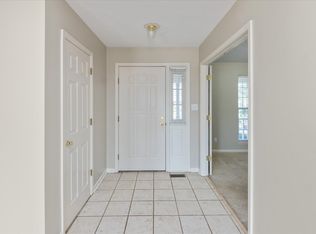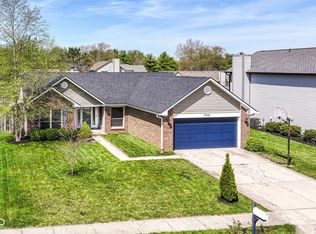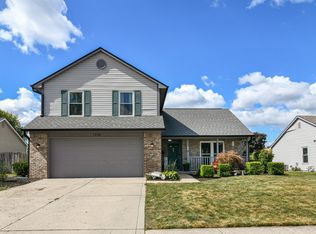Sold
$270,000
7333 Quartz Rock Rd, Indianapolis, IN 46236
3beds
1,323sqft
Residential, Single Family Residence
Built in 1992
0.26 Acres Lot
$-- Zestimate®
$204/sqft
$1,867 Estimated rent
Home value
Not available
Estimated sales range
Not available
$1,867/mo
Zestimate® history
Loading...
Owner options
Explore your selling options
What's special
This shiny penny in the Boulders at Geist awaits you! From roof to floors, this home has been completely updated. Roof and chimney chase replaced 2018, kitchen remodel includes center island, new cabinets, granite countertops, GE refrigerator 2020, LG microhood 2024, HVAC with UV air sanitizer and Honeywell whole house humidifier 2022, Mohawk LVP 2020, bathtub drains and primary bath sink faucet 2024, and deck freshly stained. Other updates include replacement windows by AirTite, wainscoting in entryway and halls, board and batten accent wall in primary suite, LED lighting, solar yard lighting, Delta body sprayers and rainfall shower head in primary bath. The fireplace with gas log and can also be used with wood logs. All this plus a beautiful pond view!
Zillow last checked: 8 hours ago
Listing updated: August 01, 2024 at 04:44pm
Listing Provided by:
Tom Williams 317-402-1922,
United Real Estate Indpls,
Kathy Jordan 317-490-6503,
United Real Estate Indpls
Bought with:
Jennifer Holden
Compass Indiana, LLC
Lindsay Sears
Compass Indiana, LLC
Source: MIBOR as distributed by MLS GRID,MLS#: 21988016
Facts & features
Interior
Bedrooms & bathrooms
- Bedrooms: 3
- Bathrooms: 2
- Full bathrooms: 2
- Main level bathrooms: 2
- Main level bedrooms: 3
Primary bedroom
- Features: Luxury Vinyl Plank
- Level: Main
- Area: 218.68 Square Feet
- Dimensions: 15.4x14.2
Bedroom 2
- Features: Luxury Vinyl Plank
- Level: Main
- Area: 127.2 Square Feet
- Dimensions: 12x10.6
Bedroom 3
- Features: Luxury Vinyl Plank
- Level: Main
- Area: 81.89 Square Feet
- Dimensions: 10.11x8.1
Kitchen
- Features: Tile-Ceramic
- Level: Main
- Area: 165.39 Square Feet
- Dimensions: 14.9x11.1
Laundry
- Features: Luxury Vinyl Plank
- Level: Main
- Area: 68.82 Square Feet
- Dimensions: 9.3x7.4
Living room
- Features: Luxury Vinyl Plank
- Level: Main
- Area: 283.54 Square Feet
- Dimensions: 17.6x16.11
Heating
- Forced Air
Cooling
- Has cooling: Yes
Appliances
- Included: Dishwasher, Dryer, Disposal, MicroHood, Electric Oven, Refrigerator, Washer, Gas Water Heater
- Laundry: Main Level
Features
- Attic Access, Kitchen Island, Entrance Foyer, Eat-in Kitchen, Pantry, Walk-In Closet(s)
- Windows: Windows Thermal
- Has basement: No
- Attic: Access Only
- Number of fireplaces: 1
- Fireplace features: Insert, Gas Starter, Wood Burning
Interior area
- Total structure area: 1,323
- Total interior livable area: 1,323 sqft
Property
Parking
- Total spaces: 2
- Parking features: Attached
- Attached garage spaces: 2
Features
- Levels: One
- Stories: 1
- Patio & porch: Deck
- Exterior features: Lighting, Sprinkler System
- Fencing: Fenced,Fence Full Rear
- Has view: Yes
- Waterfront features: Pond
Lot
- Size: 0.26 Acres
- Features: Rural - Subdivision, Sidewalks, Mature Trees
Details
- Parcel number: 490127125016000407
- Special conditions: Defects/None Noted,Sales Disclosure Supplements
- Horse amenities: None
Construction
Type & style
- Home type: SingleFamily
- Architectural style: Ranch,Traditional
- Property subtype: Residential, Single Family Residence
Materials
- Brick, Vinyl Siding
- Foundation: Slab
Condition
- New construction: No
- Year built: 1992
Utilities & green energy
- Water: Municipal/City
- Utilities for property: Electricity Connected
Community & neighborhood
Security
- Security features: Security System Leased
Location
- Region: Indianapolis
- Subdivision: Boulders At Geist
Price history
| Date | Event | Price |
|---|---|---|
| 8/1/2024 | Sold | $270,000+0.8%$204/sqft |
Source: | ||
| 7/1/2024 | Pending sale | $267,900$202/sqft |
Source: | ||
| 6/30/2024 | Listed for sale | $267,900+71.7%$202/sqft |
Source: | ||
| 12/3/2018 | Sold | $156,000+28.9%$118/sqft |
Source: | ||
| 5/1/2002 | Sold | $121,000$91/sqft |
Source: | ||
Public tax history
| Year | Property taxes | Tax assessment |
|---|---|---|
| 2023 | -- | $201,300 +3.9% |
| 2022 | $1,777 | $193,700 |
Find assessor info on the county website
Neighborhood: 46236
Nearby schools
GreatSchools rating
- 5/10Oaklandon Elementary SchoolGrades: 1-6Distance: 1.1 mi
- 5/10Fall Creek Valley Middle SchoolGrades: 7-8Distance: 3.2 mi
- 5/10Lawrence North High SchoolGrades: 9-12Distance: 5 mi
Get pre-qualified for a loan
At Zillow Home Loans, we can pre-qualify you in as little as 5 minutes with no impact to your credit score.An equal housing lender. NMLS #10287.


