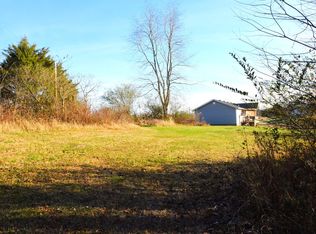Wonderful New Construction. Open floor plan with so many nice upgrades. Large living room with Kitchen/ Dining plus vaulted ceilings. With all kitchen Appliances.
This property is off market, which means it's not currently listed for sale or rent on Zillow. This may be different from what's available on other websites or public sources.
