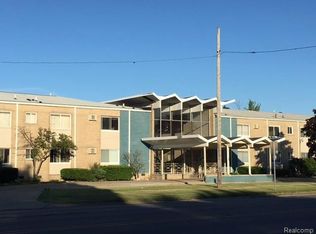Sold for $156,000
$156,000
7335 N Inkster Rd, Westland, MI 48185
2beds
1,166sqft
Single Family Residence
Built in 1953
5,662.8 Square Feet Lot
$162,300 Zestimate®
$134/sqft
$1,407 Estimated rent
Home value
$162,300
$148,000 - $179,000
$1,407/mo
Zestimate® history
Loading...
Owner options
Explore your selling options
What's special
Discover comfort and potential at 7335 Inkster Rd in Westland, Michigan! This charming ranch-style home offers 1,166 square feet of living space, featuring 2 spacious bedrooms, 1 full bath, and a convenient 2-car garage. Step inside to a bright and inviting living room ideal for relaxing or entertaining guests. The home also boasts a generously sized kitchen perfect for hosting gatherings and making meals to remember.
Enjoy the privacy and retreat of a comfortable master bedroom, while the adjacent laundry room adds everyday practicality. Nestled in the desirable Livonia school district, this home is a wonderful canvas ready for your personal touches.
Location is key—you're within walking distance of shopping and restaurants, and just a mile away from Hines Drive, where scenic parks and outdoor adventures await.
Don't miss the opportunity to own this well-located home brimming with potential. Come see 7335 Inkster Rd and make it your NextHome today!
Contingent upon seller finding home of her choice, she has a home in mind now waiting for the offer to be accepted.
C of O at close.
Zillow last checked: 8 hours ago
Listing updated: August 30, 2025 at 07:00pm
Listed by:
Mark Henderson 313-268-6478,
NextHome Statewide Real Estate
Bought with:
Zechariah Schewe, 6501436450
Liberty Way Realty
Source: Realcomp II,MLS#: 20250026078
Facts & features
Interior
Bedrooms & bathrooms
- Bedrooms: 2
- Bathrooms: 1
- Full bathrooms: 1
Heating
- Forced Air, Natural Gas
Features
- Has basement: No
- Has fireplace: No
Interior area
- Total interior livable area: 1,166 sqft
- Finished area above ground: 1,166
Property
Parking
- Total spaces: 2
- Parking features: Two Car Garage, Detached
- Garage spaces: 2
Features
- Levels: One
- Stories: 1
- Entry location: GroundLevel
- Pool features: None
Lot
- Size: 5,662 sqft
- Dimensions: 60.00 x 96.00
Details
- Parcel number: 56004020054001
- Special conditions: Short Sale No,Standard
Construction
Type & style
- Home type: SingleFamily
- Architectural style: Ranch
- Property subtype: Single Family Residence
Materials
- Brick
- Foundation: Crawl Space
Condition
- New construction: No
- Year built: 1953
Utilities & green energy
- Sewer: Public Sewer
- Water: Public
Community & neighborhood
Location
- Region: Westland
- Subdivision: DEARNAN PARK RESUB
Other
Other facts
- Listing agreement: Exclusive Right To Sell
- Listing terms: Conventional,FHA,Va Loan
Price history
| Date | Event | Price |
|---|---|---|
| 6/30/2025 | Sold | $156,000-12.8%$134/sqft |
Source: | ||
| 5/28/2025 | Pending sale | $179,000$154/sqft |
Source: | ||
| 4/24/2025 | Listed for sale | $179,000$154/sqft |
Source: | ||
Public tax history
| Year | Property taxes | Tax assessment |
|---|---|---|
| 2025 | -- | $74,900 +10% |
| 2024 | -- | $68,100 +13.5% |
| 2023 | -- | $60,000 +9.1% |
Find assessor info on the county website
Neighborhood: 48185
Nearby schools
GreatSchools rating
- 6/10Cooper Upper Elementary SchoolGrades: 5-6Distance: 0.9 mi
- 5/10Emerson Middle SchoolGrades: 6-8Distance: 1.7 mi
- 9/10Franklin High SchoolGrades: 9-12Distance: 1.9 mi
Get a cash offer in 3 minutes
Find out how much your home could sell for in as little as 3 minutes with a no-obligation cash offer.
Estimated market value
$162,300
