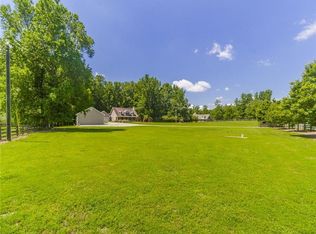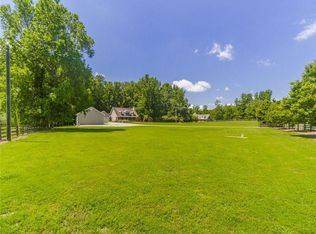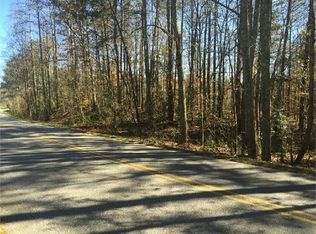Closed
$264,500
7335 Westray Rd, Cumming, GA 30028
2beds
980sqft
Single Family Residence, Residential
Built in 1946
0.42 Acres Lot
$261,600 Zestimate®
$270/sqft
$1,810 Estimated rent
Home value
$261,600
$243,000 - $280,000
$1,810/mo
Zestimate® history
Loading...
Owner options
Explore your selling options
What's special
Welcome to 7335 Westray Rd - an adorable, move-in ready ranch home located in the heart of Cumming and zoned for the highly sought-after Forsyth County schools. Listed at just $275,000, this charming 2-bedroom, 2-bath home with a versatile bonus room offers the perfect combination of style, function, and affordability. Fully renovated in 2023, the home features an open-concept living and kitchen area that is both spacious and inviting-ideal for entertaining or enjoying cozy evenings at home. The kitchen flows seamlessly into the living space, creating a warm and welcoming atmosphere. The additional bonus room offers endless possibilities-use it as a home office, playroom, guest space, or creative studio. Both bedrooms are generously sized. Step outside to enjoy your private yard. The fenced side yard is perfect for pets or gardening, and the large open backyard offers plenty of room for play, entertaining, or relaxing by the fire pit. An outbuilding provides extra storage or space for hobbies and tools. Whether you're a first-time homebuyer, retiree, or investor, this property has something for everyone. Nestled in a quiet area but still close to local shopping and dining, this home provides the perfect balance of convenience and comfort. Don't miss this incredible opportunity!
Zillow last checked: 8 hours ago
Listing updated: September 10, 2025 at 10:56pm
Listing Provided by:
Missy Taylor,
Your NGA Team Realty 404-886-2092
Bought with:
Leisa Littlefield, 324823
Right Deal Realty, LLC.
Source: FMLS GA,MLS#: 7623298
Facts & features
Interior
Bedrooms & bathrooms
- Bedrooms: 2
- Bathrooms: 2
- Full bathrooms: 2
- Main level bathrooms: 2
- Main level bedrooms: 2
Primary bedroom
- Features: Master on Main, Roommate Floor Plan
- Level: Master on Main, Roommate Floor Plan
Bedroom
- Features: Master on Main, Roommate Floor Plan
Primary bathroom
- Features: Tub/Shower Combo
Dining room
- Features: Open Concept
Kitchen
- Features: Breakfast Room, Cabinets White, Country Kitchen, View to Family Room
Heating
- Central, Electric
Cooling
- Central Air, Electric
Appliances
- Included: Dishwasher, Electric Range, Self Cleaning Oven
- Laundry: In Kitchen, Laundry Closet
Features
- Open Floorplan
- Flooring: Carpet, Laminate
- Windows: Window Treatments, Wood Frames
- Basement: Crawl Space
- Has fireplace: No
- Fireplace features: None
- Common walls with other units/homes: No Common Walls
Interior area
- Total structure area: 980
- Total interior livable area: 980 sqft
- Finished area above ground: 980
- Finished area below ground: 0
Property
Parking
- Parking features: Kitchen Level, Parking Pad
- Has uncovered spaces: Yes
Accessibility
- Accessibility features: None
Features
- Levels: One
- Stories: 1
- Patio & porch: Front Porch
- Exterior features: Private Yard, No Dock
- Pool features: None
- Spa features: None
- Fencing: Fenced,Wood
- Has view: Yes
- View description: Rural, Trees/Woods
- Waterfront features: None
- Body of water: None
Lot
- Size: 0.42 Acres
- Features: Back Yard, Cleared, Open Lot, Private
Details
- Additional structures: Outbuilding
- Parcel number: 116 012
- Other equipment: None
- Horse amenities: None
Construction
Type & style
- Home type: SingleFamily
- Architectural style: Ranch,Traditional
- Property subtype: Single Family Residence, Residential
Materials
- Cement Siding, Concrete
- Foundation: Pillar/Post/Pier
- Roof: Composition
Condition
- Resale
- New construction: No
- Year built: 1946
Utilities & green energy
- Electric: Other
- Sewer: Septic Tank
- Water: Well
- Utilities for property: Electricity Available, Sewer Available, Water Available
Green energy
- Energy efficient items: None
- Energy generation: None
Community & neighborhood
Security
- Security features: Fire Alarm, Smoke Detector(s)
Community
- Community features: None
Location
- Region: Cumming
- Subdivision: None
HOA & financial
HOA
- Has HOA: No
Other
Other facts
- Ownership: Fee Simple
- Road surface type: Asphalt
Price history
| Date | Event | Price |
|---|---|---|
| 9/8/2025 | Sold | $264,500-3.8%$270/sqft |
Source: | ||
| 8/11/2025 | Pending sale | $275,000$281/sqft |
Source: | ||
| 7/29/2025 | Listed for sale | $275,000+20.7%$281/sqft |
Source: | ||
| 3/29/2023 | Sold | $227,900$233/sqft |
Source: Public Record Report a problem | ||
| 3/15/2023 | Pending sale | $227,900$233/sqft |
Source: | ||
Public tax history
| Year | Property taxes | Tax assessment |
|---|---|---|
| 2024 | $1,572 +33% | $76,076 +58.3% |
| 2023 | $1,183 +21.1% | $48,044 +31% |
| 2022 | $976 +15.5% | $36,688 +19.9% |
Find assessor info on the county website
Neighborhood: 30028
Nearby schools
GreatSchools rating
- 7/10Matt Elementary SchoolGrades: PK-5Distance: 4.1 mi
- 6/10Liberty Middle SchoolGrades: 6-8Distance: 4.2 mi
- 8/10North Forsyth High SchoolGrades: 9-12Distance: 4.5 mi
Schools provided by the listing agent
- Elementary: Matt
- Middle: Liberty - Forsyth
- High: North Forsyth
Source: FMLS GA. This data may not be complete. We recommend contacting the local school district to confirm school assignments for this home.
Get a cash offer in 3 minutes
Find out how much your home could sell for in as little as 3 minutes with a no-obligation cash offer.
Estimated market value
$261,600
Get a cash offer in 3 minutes
Find out how much your home could sell for in as little as 3 minutes with a no-obligation cash offer.
Estimated market value
$261,600


