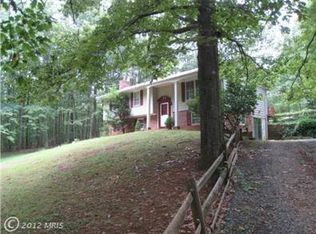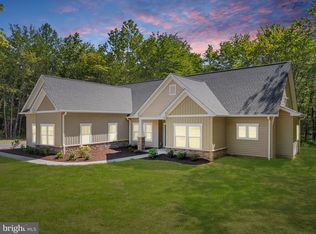Sold for $782,000
$782,000
7336 Forrest Rd, Warrenton, VA 20187
4beds
2,780sqft
Single Family Residence
Built in 2011
1.38 Acres Lot
$-- Zestimate®
$281/sqft
$3,943 Estimated rent
Home value
Not available
Estimated sales range
Not available
$3,943/mo
Zestimate® history
Loading...
Owner options
Explore your selling options
What's special
Gorgeous custom-built home with open floor plan in park-like setting! Filled with upgrades and immaculately maintained! Cherry floors and cabinets, built-ins, tray ceilings, beamed ceilings, gourmet kitchen with huge island and granite counter tops, 9' ceilings and spacious great room with fireplace. The owner's suite, located on one side of the home, has "his and her" walk-in closets and a luxurious bathroom. Two additional bedrooms and a full bath are on the other side. AND as an added bonus, there is a lovely in-law suite with separate HVAC system, kitchenette, walk-in closet and spacious bathroom! Age in place in this beautiful home with main level living and 36" doorways throughout. Work from home with high speed X-finity internet. Other features include an over-sized garage (24' X 27'), LeafFilter gutter system, whole house generator, patio in rear and covered front porch. Enjoy the private setting, close proximity to Old Town Warrenton and Kettle Run school district.
Zillow last checked: 8 hours ago
Listing updated: August 23, 2024 at 01:13am
Listed by:
Patti Brown 703-401-5798,
CENTURY 21 New Millennium,
Co-Listing Agent: Layne M Jensen 703-499-0775,
CENTURY 21 New Millennium
Bought with:
Laura Maschler, 0225095962
CENTURY 21 New Millennium
Source: Bright MLS,MLS#: VAFQ2013344
Facts & features
Interior
Bedrooms & bathrooms
- Bedrooms: 4
- Bathrooms: 4
- Full bathrooms: 3
- 1/2 bathrooms: 1
- Main level bathrooms: 4
- Main level bedrooms: 4
Basement
- Area: 0
Heating
- Forced Air, Natural Gas
Cooling
- Ceiling Fan(s), Central Air, Electric
Appliances
- Included: Cooktop, Oven, Refrigerator, Ice Maker, Dishwasher, Washer, Dryer, Gas Water Heater
- Laundry: Main Level, Laundry Room, Mud Room
Features
- Ceiling Fan(s), Built-in Features, Entry Level Bedroom, Family Room Off Kitchen, Open Floorplan, Kitchen - Gourmet, Kitchen Island, Walk-In Closet(s), 9'+ Ceilings
- Flooring: Hardwood, Carpet, Wood
- Windows: Window Treatments
- Has basement: No
- Number of fireplaces: 1
- Fireplace features: Mantel(s)
Interior area
- Total structure area: 2,780
- Total interior livable area: 2,780 sqft
- Finished area above ground: 2,780
- Finished area below ground: 0
Property
Parking
- Total spaces: 2
- Parking features: Garage Faces Side, Garage Door Opener, Attached
- Attached garage spaces: 2
Accessibility
- Accessibility features: Accessible Hallway(s), Accessible Doors
Features
- Levels: One
- Stories: 1
- Patio & porch: Patio, Porch
- Exterior features: Rain Gutters
- Pool features: None
Lot
- Size: 1.38 Acres
- Features: Backs to Trees, Front Yard, Landscaped, No Thru Street, Wooded, Private, Rear Yard
Details
- Additional structures: Above Grade, Below Grade, Outbuilding
- Parcel number: 7905508726
- Zoning: R1
- Special conditions: Standard
Construction
Type & style
- Home type: SingleFamily
- Architectural style: Ranch/Rambler
- Property subtype: Single Family Residence
Materials
- Brick, Combination
- Foundation: Crawl Space
- Roof: Architectural Shingle
Condition
- Excellent
- New construction: No
- Year built: 2011
Utilities & green energy
- Sewer: Septic < # of BR
- Water: Public
- Utilities for property: Cable
Community & neighborhood
Location
- Region: Warrenton
- Subdivision: None Available
Other
Other facts
- Listing agreement: Exclusive Right To Sell
- Ownership: Fee Simple
Price history
| Date | Event | Price |
|---|---|---|
| 8/22/2024 | Sold | $782,000+3%$281/sqft |
Source: | ||
| 8/4/2024 | Pending sale | $759,000$273/sqft |
Source: | ||
| 8/2/2024 | Listed for sale | $759,000+72.5%$273/sqft |
Source: | ||
| 4/14/2014 | Sold | $440,000$158/sqft |
Source: Public Record Report a problem | ||
Public tax history
| Year | Property taxes | Tax assessment |
|---|---|---|
| 2025 | $5,992 +2.5% | $619,600 |
| 2024 | $5,843 +4.4% | $619,600 |
| 2023 | $5,595 | $619,600 |
Find assessor info on the county website
Neighborhood: 20187
Nearby schools
GreatSchools rating
- 7/10Greenville Elementary SchoolGrades: PK-5Distance: 2.4 mi
- 6/10Auburn Middle SchoolGrades: 6-8Distance: 0.4 mi
- 8/10Kettle Run High SchoolGrades: 9-12Distance: 2 mi
Schools provided by the listing agent
- District: Fauquier County Public Schools
Source: Bright MLS. This data may not be complete. We recommend contacting the local school district to confirm school assignments for this home.
Get pre-qualified for a loan
At Zillow Home Loans, we can pre-qualify you in as little as 5 minutes with no impact to your credit score.An equal housing lender. NMLS #10287.

