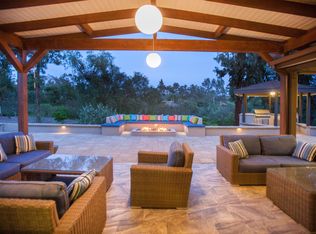Relax & Rejuvenate in this artfully redesigned & re-imagined Santa Barbara Ranch home with a Farmhouse Feel. This Chic & Modernized Single- Level 3 BR/2.5 BA with a private study/office retreat offers the most current & quality finishes with a transformed seamless indoor/outdoor open floor-plan. The new lush & colorful landscape welcomes you as you approach the double entry doors that lead you into the Trending Now Restoration Hardware Decor...Continue to Supplement
This property is off market, which means it's not currently listed for sale or rent on Zillow. This may be different from what's available on other websites or public sources.
