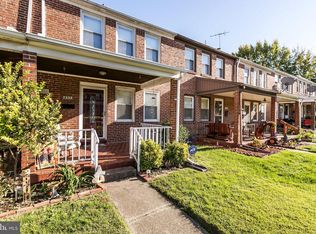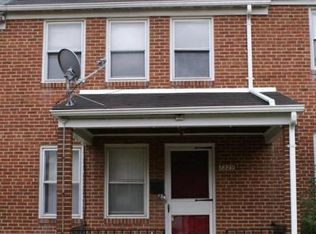ALL BRICK 2 BEDROOM 2 BATHROOM END OF GROUP (CORNER LOT) TOWNHOUSE IN EASTWOOD CONVENIENT TO 695, KEY BRIDGE, SHOPPING, RESTAURANTS & MANY GOODS & SERVICES. MAIN LEVEL FEATURES GENEROUS FAMILY ROOM W/ HARDWOOD FLOORS, BOW WINDOW & RECESSED LIGHTING, DINING ROOM W/ HARDWOODS, UPDATED KITCHEN W/ NEW QUARTZ COUNTER TOPS & GLASS TILE BACK SPLASH (WALL REMOVED BETWEEN KITCHEN & DINING ROOM) SUN ROOM W/ WALKOUT LEADING TO MULTIPLE DECKS ( MAIN DECK COVERED) SITED ON ONE OF THE LARGEST TOWNHOUSE LOTS IN DUNDALK . UPPER LEVEL OFFERS 2 SPACIOUS HARDWOOD FLOORED BEDROOMS ALONG WITH FULL BATHROOM (ORIGINALLY A 3 BEDROOM HOME, EASILY CONVERTED BACK TO 3 BEDROOMS). LOWER LEVEL OFFERS EXPANSIVE REC ROOM, UTILITY ROOM W/ UPDATED HOT WATER HEATER & FULL BATHROOM.
This property is off market, which means it's not currently listed for sale or rent on Zillow. This may be different from what's available on other websites or public sources.


