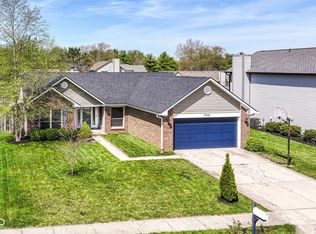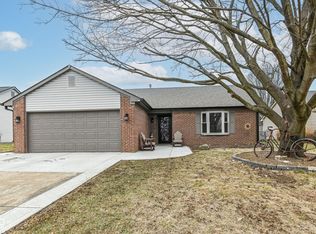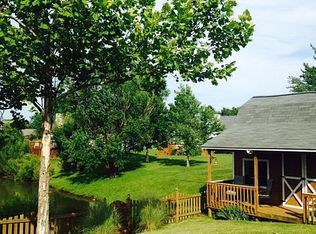Sold
$290,000
7338 Quartz Rock Rd, Indianapolis, IN 46236
3beds
2,091sqft
Residential, Single Family Residence
Built in 1992
10,018.8 Square Feet Lot
$316,000 Zestimate®
$139/sqft
$1,914 Estimated rent
Home value
$316,000
$300,000 - $332,000
$1,914/mo
Zestimate® history
Loading...
Owner options
Explore your selling options
What's special
You've found it! Updated 3 bed, 2.5 bath boasting over 2,000sqft with an open floorplan and revived spaces throughout. Brand new roof and gutters in 2023, updated paint, remodeled master bathroom showcasing a beautiful tiled soaker tub/shower with built in Bluetooth speaker. Spacious kitchen includes stainless appliances, granite counters, double pantry, and breakfast bar flowing into the dining room with a wood burning fireplace. Vaulted great room includes new upgraded mini-split HVAC system featuring a bar with built-ins perfect for indoor/outdoor entertainment on the connected refinished deck and fully fenced in backyard. Nestled in quiet Boulders At Geist with no HOA, conveniently located near grocery, restaurants, and Geist Reservoir.
Zillow last checked: 8 hours ago
Listing updated: October 18, 2023 at 10:35am
Listing Provided by:
Sam Fisher 989-750-4505,
Fisher Homes LLC
Bought with:
Jennifer Shopp
Berkshire Hathaway Home
Cara Ahrens-Roemer
Berkshire Hathaway Home
Source: MIBOR as distributed by MLS GRID,MLS#: 21943577
Facts & features
Interior
Bedrooms & bathrooms
- Bedrooms: 3
- Bathrooms: 3
- Full bathrooms: 2
- 1/2 bathrooms: 1
- Main level bathrooms: 1
Primary bedroom
- Level: Upper
- Area: 208 Square Feet
- Dimensions: 16x13
Bedroom 2
- Level: Upper
- Area: 143 Square Feet
- Dimensions: 13x11
Bedroom 3
- Level: Upper
- Area: 130 Square Feet
- Dimensions: 13x10
Other
- Features: Tile-Ceramic
- Level: Main
- Area: 25 Square Feet
- Dimensions: 5x5
Dining room
- Features: Laminate
- Level: Main
- Area: 165 Square Feet
- Dimensions: 15x11
Family room
- Features: Laminate
- Level: Main
- Area: 325 Square Feet
- Dimensions: 25x13
Great room
- Features: Laminate
- Level: Main
- Area: 357 Square Feet
- Dimensions: 21x17
Kitchen
- Features: Laminate
- Level: Main
- Area: 196 Square Feet
- Dimensions: 14x14
Heating
- Electric, Forced Air, Simple Vent No Duct Work
Cooling
- Has cooling: Yes
Appliances
- Included: Dishwasher, Dryer, Electric Oven, Refrigerator, Washer, Water Heater, Other
- Laundry: Main Level
Features
- Attic Access, Breakfast Bar, Vaulted Ceiling(s), Entrance Foyer, High Speed Internet, Pantry, Walk-In Closet(s)
- Has basement: No
- Attic: Access Only
- Number of fireplaces: 1
- Fireplace features: Dining Room, Wood Burning
Interior area
- Total structure area: 2,091
- Total interior livable area: 2,091 sqft
- Finished area below ground: 0
Property
Parking
- Total spaces: 2
- Parking features: Attached
- Attached garage spaces: 2
- Details: Garage Parking Other(Garage Door Opener)
Features
- Levels: Two
- Stories: 2
- Patio & porch: Covered, Deck
- Exterior features: Fire Pit, Playground
- Fencing: Fence Full Rear
Lot
- Size: 10,018 sqft
- Features: Sidewalks, Storm Sewer, Trees-Small (Under 20 Ft)
Details
- Additional structures: Barn Mini
- Parcel number: 490127125002000407
- Special conditions: None,Sales Disclosure On File
- Horse amenities: None
Construction
Type & style
- Home type: SingleFamily
- Property subtype: Residential, Single Family Residence
Materials
- Brick, Vinyl Siding, Vinyl With Brick
- Foundation: Slab
Condition
- Updated/Remodeled
- New construction: No
- Year built: 1992
Utilities & green energy
- Water: Municipal/City
- Utilities for property: Electricity Connected
Community & neighborhood
Community
- Community features: Sidewalks
Location
- Region: Indianapolis
- Subdivision: Boulders At Geist
Price history
| Date | Event | Price |
|---|---|---|
| 10/18/2023 | Sold | $290,000+1.8%$139/sqft |
Source: | ||
| 9/26/2023 | Pending sale | $285,000$136/sqft |
Source: | ||
| 9/21/2023 | Listed for sale | $285,000+42.5%$136/sqft |
Source: | ||
| 7/16/2019 | Sold | $200,000-3.6%$96/sqft |
Source: Public Record Report a problem | ||
| 6/17/2019 | Pending sale | $207,400$99/sqft |
Source: ERA Real Estate Links #21640402 Report a problem | ||
Public tax history
| Year | Property taxes | Tax assessment |
|---|---|---|
| 2024 | $2,876 +2.6% | $301,800 +14.1% |
| 2023 | $2,804 +19.8% | $264,500 +4.1% |
| 2022 | $2,341 +8.7% | $254,100 +20.8% |
Find assessor info on the county website
Neighborhood: 46236
Nearby schools
GreatSchools rating
- 5/10Oaklandon Elementary SchoolGrades: 1-6Distance: 1.1 mi
- 5/10Fall Creek Valley Middle SchoolGrades: 7-8Distance: 3.1 mi
- 5/10Lawrence North High SchoolGrades: 9-12Distance: 4.9 mi
Schools provided by the listing agent
- Elementary: Oaklandon Elementary School
- Middle: Fall Creek Valley Middle School
- High: Lawrence North High School
Source: MIBOR as distributed by MLS GRID. This data may not be complete. We recommend contacting the local school district to confirm school assignments for this home.
Get a cash offer in 3 minutes
Find out how much your home could sell for in as little as 3 minutes with a no-obligation cash offer.
Estimated market value$316,000
Get a cash offer in 3 minutes
Find out how much your home could sell for in as little as 3 minutes with a no-obligation cash offer.
Estimated market value
$316,000


