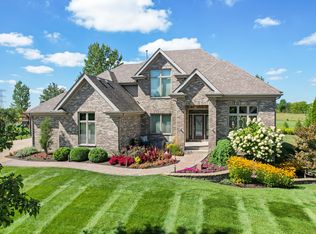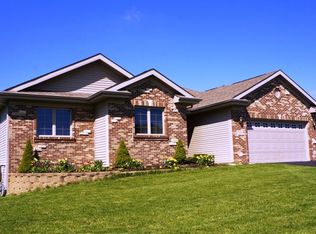Sold for $357,000
$357,000
7338 W Ridge Ln, Cherry Valley, IL 61016
3beds
2,654sqft
Single Family Residence
Built in 2005
0.27 Acres Lot
$362,800 Zestimate®
$135/sqft
$2,647 Estimated rent
Home value
$362,800
$301,000 - $439,000
$2,647/mo
Zestimate® history
Loading...
Owner options
Explore your selling options
What's special
Step into luxury and tranquility with this beautiful 2-story, 3-bedroom, 3.5-car garage. An ideal lot size for a private pool oasis. Nestled alongside a stunning 9-hole golf course located in Newburg Village. Offering the perfect balance of comfort and class. The property boasts a spacious floorplan, with breathtaking, relaxing views to enjoy. The kitchen and bathrooms have high-end granite countertops, a gas fireplace, main main-level washer and dryer, white trim, crown molding, and solid panel doors throughout. 2-year-old skylights in both upper-level bathrooms for natural sunlight. 2-year-old roof, new siding, and gutters. Fresh paint throughout the entryway. Invisible fencing for pets. Whether you're entertaining guests or just a quiet spot to unwind, this home offers it all. Don't miss out on this opportunity to own this amazing gem. This one will not last long!! Call to set up your private showing today to live in this desirable golf course community.
Zillow last checked: 8 hours ago
Listing updated: October 30, 2025 at 11:36am
Listed by:
Dori Busch 815-378-6454,
Berkshire Hathaway Homeservices Crosby Starck Re
Bought with:
NON-NWIAR Member
Northwest Illinois Alliance Of Realtors®
Source: NorthWest Illinois Alliance of REALTORS®,MLS#: 202504390
Facts & features
Interior
Bedrooms & bathrooms
- Bedrooms: 3
- Bathrooms: 3
- Full bathrooms: 2
- 1/2 bathrooms: 2
- Main level bathrooms: 1
Primary bedroom
- Level: Upper
- Area: 157.43
- Dimensions: 13 x 12.11
Bedroom 2
- Level: Upper
- Area: 105.04
- Dimensions: 10.1 x 10.4
Bedroom 3
- Level: Upper
- Area: 113.36
- Dimensions: 10.9 x 10.4
Dining room
- Level: Main
- Area: 108.07
- Dimensions: 10.1 x 10.7
Family room
- Level: Main
- Area: 213.05
- Dimensions: 15.11 x 14.1
Kitchen
- Level: Main
- Area: 130
- Dimensions: 13 x 10
Living room
- Level: Main
- Area: 188.92
- Dimensions: 15.6 x 12.11
Heating
- Forced Air, Natural Gas
Cooling
- Central Air
Appliances
- Included: Disposal, Dishwasher, Dryer, Microwave, Refrigerator, Stove/Cooktop, Washer, Water Softener, Gas Water Heater
Features
- Windows: Window Treatments
- Basement: Full,Sump Pump
- Number of fireplaces: 1
- Fireplace features: Gas
Interior area
- Total structure area: 2,654
- Total interior livable area: 2,654 sqft
- Finished area above ground: 1,920
- Finished area below ground: 734
Property
Parking
- Total spaces: 3.5
- Parking features: Attached
- Garage spaces: 3.5
Features
- Levels: Two
- Stories: 2
- Exterior features: Swing Set
- Has view: Yes
- View description: Golf Course
Lot
- Size: 0.27 Acres
Details
- Parcel number: 0530303003
Construction
Type & style
- Home type: SingleFamily
- Property subtype: Single Family Residence
Materials
- Brick/Stone, Siding
- Roof: Shingle
Condition
- Year built: 2005
Utilities & green energy
- Electric: Circuit Breakers
- Sewer: City/Community
- Water: City/Community
Community & neighborhood
Location
- Region: Cherry Valley
- Subdivision: IL
HOA & financial
HOA
- Has HOA: Yes
- HOA fee: $226 annually
- Services included: Other
Other
Other facts
- Price range: $357K - $357K
- Ownership: Fee Simple
Price history
| Date | Event | Price |
|---|---|---|
| 10/30/2025 | Sold | $357,000-2.2%$135/sqft |
Source: | ||
| 9/11/2025 | Pending sale | $365,000$138/sqft |
Source: BHHS broker feed #202504390 Report a problem | ||
| 9/11/2025 | Contingent | $365,000$138/sqft |
Source: | ||
| 8/23/2025 | Price change | $365,000-3.9%$138/sqft |
Source: | ||
| 8/15/2025 | Listed for sale | $379,900$143/sqft |
Source: | ||
Public tax history
Tax history is unavailable.
Find assessor info on the county website
Neighborhood: 61016
Nearby schools
GreatSchools rating
- 4/10Washington AcademyGrades: PK-5Distance: 4.7 mi
- 5/10Belvidere South Middle SchoolGrades: 6-8Distance: 5.6 mi
- 2/10Belvidere High SchoolGrades: 9-12Distance: 5.8 mi
Schools provided by the listing agent
- Elementary: Washington Elementary
- Middle: Belvidere South Middle
- High: Belvidere 100
- District: Belvidere 100
Source: NorthWest Illinois Alliance of REALTORS®. This data may not be complete. We recommend contacting the local school district to confirm school assignments for this home.

Get pre-qualified for a loan
At Zillow Home Loans, we can pre-qualify you in as little as 5 minutes with no impact to your credit score.An equal housing lender. NMLS #10287.

