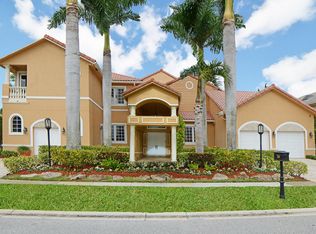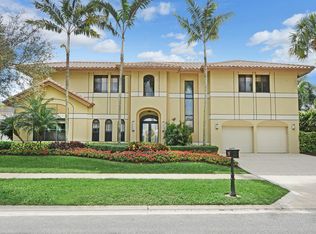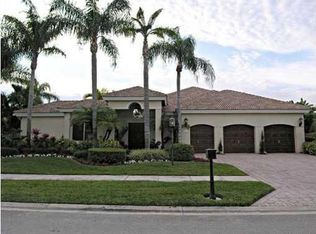Sold for $1,950,000
$1,950,000
7339 Mandarin Drive, Boca Raton, FL 33433
4beds
4,666sqft
Single Family Residence
Built in 1986
0.28 Acres Lot
$1,973,200 Zestimate®
$418/sqft
$7,873 Estimated rent
Home value
$1,973,200
$1.78M - $2.19M
$7,873/mo
Zestimate® history
Loading...
Owner options
Explore your selling options
What's special
Enter through stately iron gates into a private courtyard. This custom 4-bedroom (with optional 5th), 5 bathroom residence welcomes you with grand double doors and an expansive open-concept layout. Soaring ceilings, a stylish wet bar, and a full wall of glass frame breathtaking golf course views. The chef's kitchen is both sleek and functional. It is perfect for daily living and elegant entertaining. The main level primary suite is a true retreat, featuring two custom walk-in closets, marble flooring, Jacuzzi tub, private sauna &more. Outside, enjoy a lushly landscaped garden with ample space to add a pool. Located in Boca Grove, a prestigious gated country club with mandatory membership, ideally situated near the club's facilities, in the heart of Boca, short walk to house of worship.
Zillow last checked: 8 hours ago
Listing updated: September 25, 2025 at 11:58am
Listed by:
Ariana Peters 561-400-8860,
Peters Realty
Bought with:
Ariana Peters
Peters Realty
Source: BeachesMLS,MLS#: RX-11113619 Originating MLS: Beaches MLS
Originating MLS: Beaches MLS
Facts & features
Interior
Bedrooms & bathrooms
- Bedrooms: 4
- Bathrooms: 6
- Full bathrooms: 4
- 1/2 bathrooms: 2
Primary bedroom
- Level: M
- Area: 100 Square Feet
- Dimensions: 10 x 10
Kitchen
- Level: M
- Area: 100 Square Feet
- Dimensions: 10 x 10
Living room
- Level: M
- Area: 100 Square Feet
- Dimensions: 10 x 10
Heating
- Central
Cooling
- Central Air
Appliances
- Included: Dishwasher, Dryer, Freezer, Microwave, Refrigerator, Wall Oven
Features
- Walk-In Closet(s), Wet Bar
- Flooring: Marble
- Windows: Panel Shutters (Complete)
Interior area
- Total structure area: 5,772
- Total interior livable area: 4,666 sqft
Property
Parking
- Total spaces: 2
- Parking features: Garage
- Garage spaces: 2
Features
- Stories: 2
- Pool features: Community
- Spa features: Community
- Waterfront features: None
Lot
- Size: 0.28 Acres
- Features: 1/4 to 1/2 Acre
Details
- Parcel number: 00424716150000770
- Zoning: RS
Construction
Type & style
- Home type: SingleFamily
- Property subtype: Single Family Residence
Materials
- CBS
Condition
- Resale
- New construction: No
- Year built: 1986
Utilities & green energy
- Gas: Gas Natural
- Water: Public
- Utilities for property: Cable Connected, Natural Gas Connected
Community & neighborhood
Community
- Community features: Basketball, Clubhouse, Fitness Center, Game Room, Golf, Pickleball, Playground, Sidewalks, Tennis Court(s), Gated
Location
- Region: Boca Raton
- Subdivision: Boca Grove Plantation
HOA & financial
HOA
- Has HOA: Yes
- HOA fee: $680 monthly
Other fees
- Application fee: $250
- Membership fee: $200,000
Other financial information
- Additional fee information: Membership Fee: 200000
Other
Other facts
- Listing terms: Cash,Conventional
Price history
| Date | Event | Price |
|---|---|---|
| 9/22/2025 | Sold | $1,950,000-11.4%$418/sqft |
Source: | ||
| 9/16/2025 | Pending sale | $2,200,000$471/sqft |
Source: | ||
| 8/6/2025 | Listed for sale | $2,200,000$471/sqft |
Source: | ||
| 7/1/2025 | Listing removed | $2,200,000$471/sqft |
Source: | ||
| 6/6/2025 | Listed for sale | $2,200,000+255.4%$471/sqft |
Source: | ||
Public tax history
| Year | Property taxes | Tax assessment |
|---|---|---|
| 2024 | $23,479 -6.8% | $1,124,532 +10% |
| 2023 | $25,192 +47.5% | $1,022,302 +10% |
| 2022 | $17,081 +57.8% | $929,365 +64.2% |
Find assessor info on the county website
Neighborhood: Boca Grove Plantation
Nearby schools
GreatSchools rating
- 10/10Del Prado Elementary SchoolGrades: K-5Distance: 0.4 mi
- 9/10Omni Middle SchoolGrades: 6-8Distance: 2.9 mi
- 8/10Spanish River Community High SchoolGrades: 6-12Distance: 3.1 mi
Get a cash offer in 3 minutes
Find out how much your home could sell for in as little as 3 minutes with a no-obligation cash offer.
Estimated market value$1,973,200
Get a cash offer in 3 minutes
Find out how much your home could sell for in as little as 3 minutes with a no-obligation cash offer.
Estimated market value
$1,973,200


